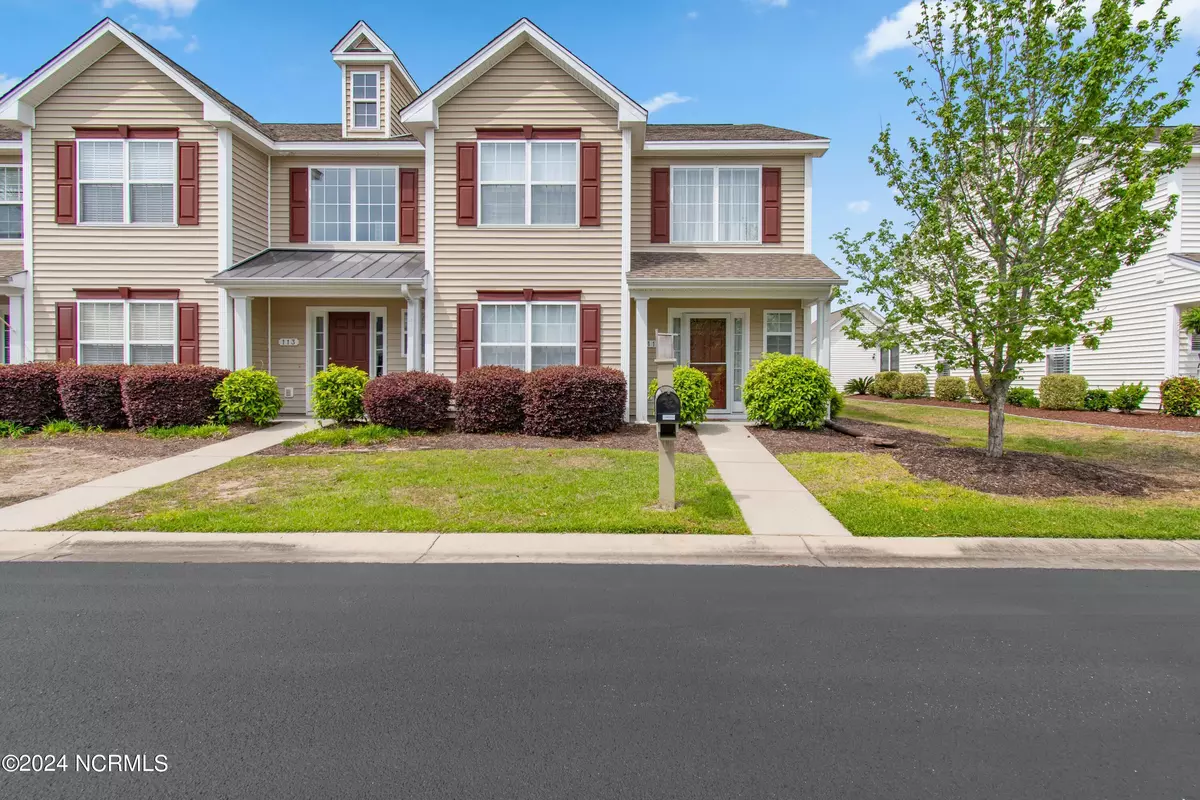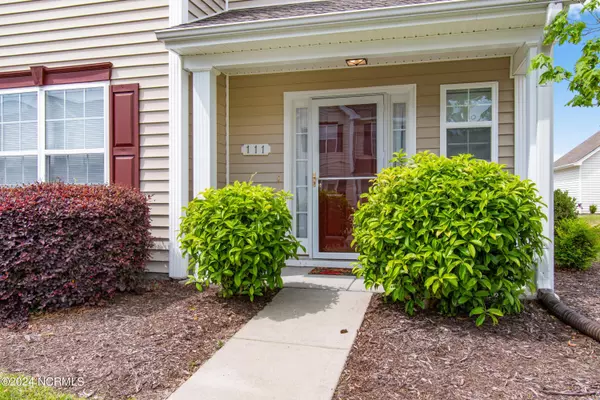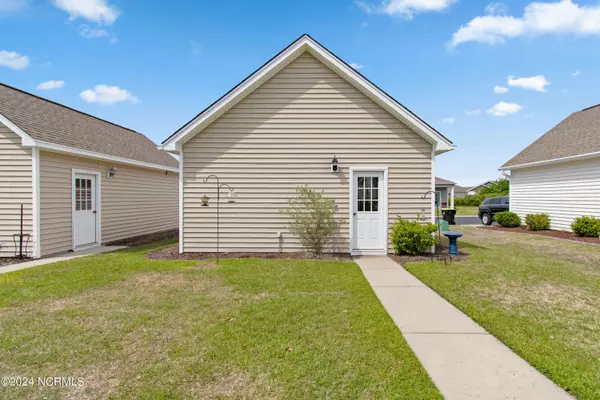$265,000
$265,000
For more information regarding the value of a property, please contact us for a free consultation.
3 Beds
4 Baths
1,788 SqFt
SOLD DATE : 06/24/2024
Key Details
Sold Price $265,000
Property Type Townhouse
Sub Type Townhouse
Listing Status Sold
Purchase Type For Sale
Square Footage 1,788 sqft
Price per Sqft $148
Subdivision The Farm
MLS Listing ID 100437098
Sold Date 06/24/24
Style Wood Frame
Bedrooms 3
Full Baths 3
Half Baths 1
HOA Fees $3,588
HOA Y/N Yes
Originating Board North Carolina Regional MLS
Year Built 2006
Annual Tax Amount $1,280
Lot Size 4,400 Sqft
Acres 0.1
Lot Dimensions 36x120x36x120
Property Description
Introducing your dream townhome! This 3 Bedroom, 3.5 Bath gem comes complete with a 2-Car Garage and is partially furnished with all appliances included. End unit is a plus, it feels even bigger with the extra windows allowing natural light to fill your home. With two primary bedrooms, each with ensuite baths, this home is perfect for guests, roommates, or family members. Located in The Farm at Brunswick, you'll be just a short drive away from North Myrtle Beach, Sunset Beach, and Ocean Isle Beach. Not to mention, the seafood restaurants in nearby Calabash offer amazing waterviews! Spend your days relaxing at the beach, fishing, or golfing, while the HOA takes care of lawn and outside maintenance. Enjoy the community amenities, including an outdoor pool, clubhouse, playground, fitness center, and walking trails. With a 2-car garage, you'll have plenty of storage space for all your beach gear. Don't miss out on this amazing opportunity to live the beach life at an affordable price!
Experience the unparalleled charm of living in Brunswick County, where the coastal lifestyle meets southern hospitality. Enjoy the mild climate weather, strong sense of community and family-friendly atmosphere, making Brunswick County the perfect place to call home.
Location
State NC
County Brunswick
Community The Farm
Zoning CS PRD
Direction From Hwy 17 turn right onto Carolina Farms Blvd. Go straight and make a left at 3rd stop sign onto Cattle Run Lane. Then make a left onto Cobblers Circle and the home will be on the right.
Location Details Mainland
Rooms
Primary Bedroom Level Primary Living Area
Interior
Interior Features Master Downstairs, Ceiling Fan(s), Walk-in Shower, Walk-In Closet(s)
Heating Electric, Heat Pump
Cooling Central Air
Flooring Carpet, Laminate
Fireplaces Type None
Fireplace No
Window Features Blinds
Appliance Washer, Stove/Oven - Electric, Refrigerator, Microwave - Built-In, Dryer, Disposal, Dishwasher
Laundry Inside
Exterior
Garage On Site, Paved
Garage Spaces 2.0
Waterfront No
Roof Type Architectural Shingle
Porch Patio, Screened
Building
Story 2
Entry Level End Unit,Two
Foundation Slab
Sewer Municipal Sewer
Water Municipal Water
New Construction No
Schools
Elementary Schools Jessie Mae Monroe
Middle Schools Shallotte
High Schools West Brunswick
Others
Tax ID 225me038
Acceptable Financing Cash, Conventional
Listing Terms Cash, Conventional
Special Listing Condition None
Read Less Info
Want to know what your home might be worth? Contact us for a FREE valuation!

Our team is ready to help you sell your home for the highest possible price ASAP


"My job is to find and attract mastery-based agents to the office, protect the culture, and make sure everyone is happy! "
5960 Fairview Rd Ste. 400, Charlotte, NC, 28210, United States






