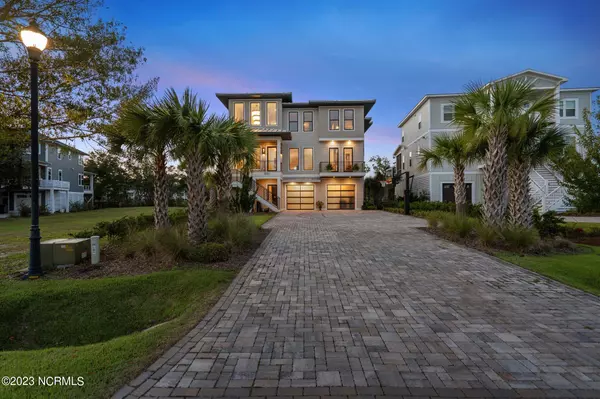$1,850,000
$2,195,000
15.7%For more information regarding the value of a property, please contact us for a free consultation.
4 Beds
4 Baths
3,991 SqFt
SOLD DATE : 06/24/2024
Key Details
Sold Price $1,850,000
Property Type Single Family Home
Sub Type Single Family Residence
Listing Status Sold
Purchase Type For Sale
Square Footage 3,991 sqft
Price per Sqft $463
Subdivision Tidalwalk
MLS Listing ID 100407123
Sold Date 06/24/24
Style Wood Frame
Bedrooms 4
Full Baths 3
Half Baths 1
HOA Fees $1,920
HOA Y/N Yes
Originating Board North Carolina Regional MLS
Year Built 2021
Annual Tax Amount $5,628
Lot Size 0.313 Acres
Acres 0.31
Lot Dimensions 51.18x221x88.4x189.19
Property Description
Welcome to this exquisite 4 bedroom, 3 and a half bathroom custom built home with over 3900 square feet located in the prestigious gated TidalWalk community overlooking the Intracoastal Waterway. Every detail of this masterpiece was well thought out using the best materials and amazing craftsmanship. A perfect home for entertaining; the first level has an open concept that flows from the foyer with a stunning wet bar with ice maker, refrigerator and lighted display cabinet leading to the chef's kitchen, dining room, and living room which opens to an expansive outdoor entertaining and living area. Wide plank Caribbean Heart pine flooring throughout, living room with large linear gas fireplace, custom shelving, floor to ceiling windows and sliding doors that open to the outdoor space. Meticulously crafted 500-bottle temperature-controlled wine wall with mahogany trey ceiling graces the dining room. The culinary enthusiast's dream kitchen offers dramatic Italian marble countertops, beautiful cabinetry and boasts a Wolf 48'' free-standing dual fuel range with 6 burners and griddle, a custom range hood, Wolf microwave, Cove dishwasher, Subzero 36'' refrigerator with 24'' freezer, oversized island with a prep sink, hot water dispenser and spacious pantry. This smart home uses Vantage lighting, mechanical blinds and surround sound throughout which may be controlled from iPads on the walls or a smartphone. The first level includes an additional room which can be utilized as an office or bedroom and a powder room with a gorgeous floating vanity. The outdoor space on this level has a built-in fireplace with adjustable LED lighting and television mount to watch the games while enjoying the water views.
Ascending the stairway to the upper level is a striking chandelier cascading down. The third floor opens to a family room with a cozy fireplace, refrigerator, shelving and cabinetry. The primary suite has a breathtaking sliding glass wall opening to the private balcony overlooking the Intracoastal Waterway and marsh with spacious outdoor seating area. The spa-like primary bathroom has heated tile floors, thick floating marble double vanity, steam shower with multiple heads and benches, towel warmers, and 6'x6' window next to the soaking tub overlooking the expansive view. The custom primary closet has built-in dressers and shelves with integrated lighting throughout. This closet has a wet bar with beautiful countertop, cabinetry, refrigerator and a built-in Wolf coffee maker.
Two guest bedrooms have excellent views with en-suite bathrooms and walk in closets. The spacious laundry room has plenty of storage options, countertop space and sink for convenience.
The ground floor has a mudroom with a coat rack, additional storage and elevator entry that travels to each floor. The oversized double garage has expansive storage and is currently framed into separate rooms for potential future opportunities. The fully fenced in backyard has a large covered entertaining area with a hot tub connection, and extra space to build an outdoor kitchen and/or bar area.
The unique driveway includes pavers with marked lines for the basketball court. Landscaping and irrigation throughout the front and back with the farthest areas in the back left untouched for future plans.
No expense spared or detail missed in planning and building this dream home by Mark Schmidt Custom Builders - Southern Living Custom Builder Program Builder of the Year 2023.
TidalWalk has a community pool, clubhouse, exercise room, pier, day dock and private beach.
Location
State NC
County New Hanover
Community Tidalwalk
Zoning R-15
Direction US-421 S/Carolina Beach Rd, Left onto Myrtle Grove Rd, Right on Cupola Dr, Right onto Tidalwalk Dr, Property on left.
Location Details Mainland
Rooms
Basement None
Primary Bedroom Level Non Primary Living Area
Interior
Interior Features Foyer, Mud Room, Whole-Home Generator, Kitchen Island, Elevator, 9Ft+ Ceilings, Tray Ceiling(s), Ceiling Fan(s), Pantry, Walk-in Shower, Wet Bar, Walk-In Closet(s)
Heating Fireplace(s), Electric, Heat Pump, Natural Gas
Cooling Central Air
Flooring Tile, Wood
Fireplaces Type Gas Log
Fireplace Yes
Window Features Blinds
Appliance Water Softener, Vent Hood, Refrigerator, Range, Microwave - Built-In, Ice Maker, Disposal, Dishwasher, Bar Refrigerator
Laundry Inside
Exterior
Exterior Feature Irrigation System, Gas Logs
Garage Off Street, On Site, Paved
Garage Spaces 4.0
Utilities Available Natural Gas Connected
Waterfront Yes
Waterfront Description ICW View,Salt Marsh,Sound Side,Water Access Comm,Waterfront Comm
View Marsh View, Ocean, Sound View, Water
Roof Type Metal
Porch Open, Covered, Deck, Patio, Porch
Building
Story 3
Entry Level Three Or More
Foundation Other
Sewer Municipal Sewer
Water Municipal Water
Structure Type Irrigation System,Gas Logs
New Construction No
Others
Tax ID R08200-005-262-000
Acceptable Financing Cash, Conventional, FHA, VA Loan
Listing Terms Cash, Conventional, FHA, VA Loan
Special Listing Condition Foreclosure
Read Less Info
Want to know what your home might be worth? Contact us for a FREE valuation!

Our team is ready to help you sell your home for the highest possible price ASAP


"My job is to find and attract mastery-based agents to the office, protect the culture, and make sure everyone is happy! "
5960 Fairview Rd Ste. 400, Charlotte, NC, 28210, United States






