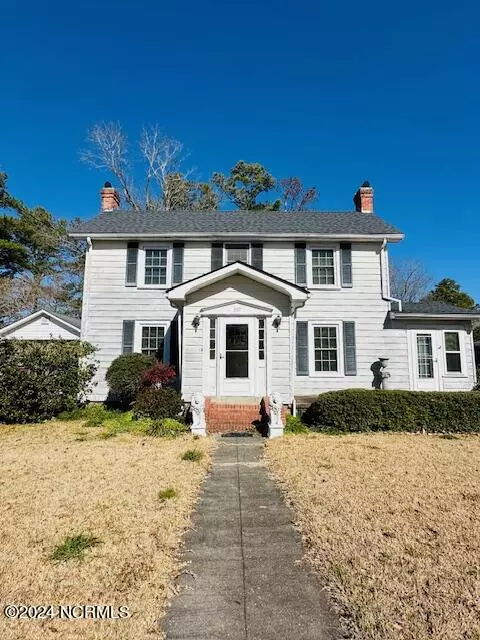$242,000
$275,000
12.0%For more information regarding the value of a property, please contact us for a free consultation.
4 Beds
2 Baths
2,380 SqFt
SOLD DATE : 06/24/2024
Key Details
Sold Price $242,000
Property Type Single Family Home
Sub Type Single Family Residence
Listing Status Sold
Purchase Type For Sale
Square Footage 2,380 sqft
Price per Sqft $101
MLS Listing ID 100426340
Sold Date 06/24/24
Style Wood Frame
Bedrooms 4
Full Baths 2
HOA Y/N No
Originating Board North Carolina Regional MLS
Year Built 1901
Lot Size 2.553 Acres
Acres 2.55
Lot Dimensions 154/149/168/192 298/322/307/246
Property Description
1901 downtown gem is a rare find as it is being offered with an additional parcel which combined is over 2.5 acres in Creswell. Options galore! Fall in love with the classic design, beautiful wood floors, 4 fireplaces, French doors, original glass and brass knobs, dental mouldings, large kitchen with a dreamy pantry, and more! 4 large bedrooms upstairs, 2 with their own fireplace, 1 walk-in closet. The sunroom off the side of the house is full of light and as an added bonus. Climate controlled mud room/laundry with an entry from the back yard gives storage galore. Gorgeous mature landscaping includes, massive magnolias that line the back parcel, a grape vine that is surely over 100 feet long, Bradford pears, forsythia, pyracantha, camellias, a tulip tree, a pecan tree, bulbs galore, Martin boxes, two storage barns, and even a Redwood tree! Enjoy a circular asphalt drive and a carport at the homes side entrance too. Close to Pettigrew State Park and the Outer Banks! Come take some time and walk this property and invest in a piece of history and give this homeplace the love it has been afforded for so many years.
Location
State NC
County Washington
Zoning Historic
Direction 64 E to Creswell - exit 557 - - R on 8th St - Left on Main - 302 W Main on Left - Near post office.
Location Details Mainland
Rooms
Basement Crawl Space
Primary Bedroom Level Non Primary Living Area
Interior
Interior Features Mud Room, Workshop, 9Ft+ Ceilings, Ceiling Fan(s), Pantry, Walk-In Closet(s)
Heating Gas Pack, Heat Pump, Fireplace(s), Electric, Propane
Fireplaces Type Gas Log
Fireplace Yes
Exterior
Garage Covered, Asphalt, Circular Driveway, Off Street
Carport Spaces 1
Utilities Available Natural Gas Connected
Waterfront No
Roof Type Architectural Shingle
Porch None
Building
Story 2
Entry Level Two
Foundation Brick/Mortar
Sewer Municipal Sewer
Water Municipal Water
New Construction No
Others
Tax ID 7778.17-12-4034
Acceptable Financing Cash, Conventional, FHA, USDA Loan, VA Loan
Listing Terms Cash, Conventional, FHA, USDA Loan, VA Loan
Special Listing Condition None
Read Less Info
Want to know what your home might be worth? Contact us for a FREE valuation!

Our team is ready to help you sell your home for the highest possible price ASAP


"My job is to find and attract mastery-based agents to the office, protect the culture, and make sure everyone is happy! "
5960 Fairview Rd Ste. 400, Charlotte, NC, 28210, United States






