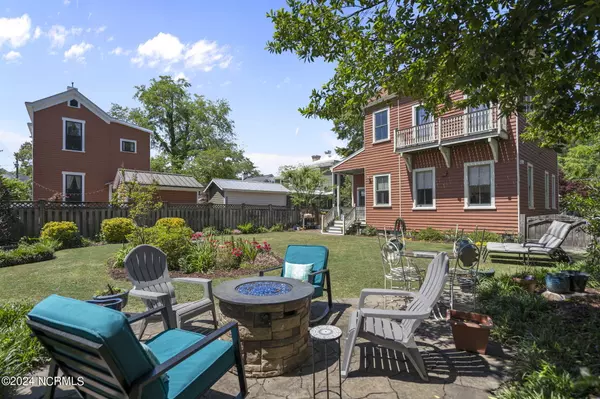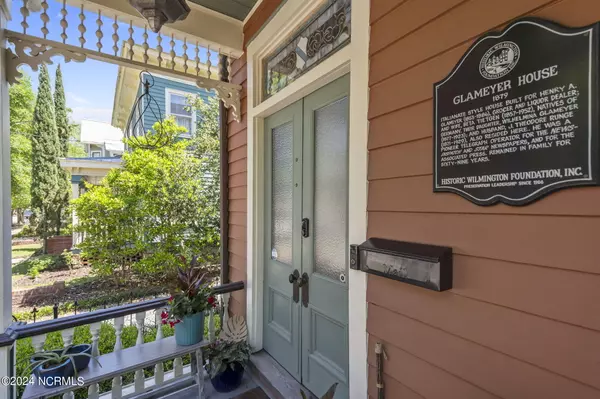$890,000
$899,900
1.1%For more information regarding the value of a property, please contact us for a free consultation.
3 Beds
4 Baths
3,124 SqFt
SOLD DATE : 06/24/2024
Key Details
Sold Price $890,000
Property Type Single Family Home
Sub Type Single Family Residence
Listing Status Sold
Purchase Type For Sale
Square Footage 3,124 sqft
Price per Sqft $284
Subdivision Not In Subdivision
MLS Listing ID 100439860
Sold Date 06/24/24
Style Wood Frame
Bedrooms 3
Full Baths 3
Half Baths 1
HOA Y/N No
Originating Board North Carolina Regional MLS
Year Built 1879
Lot Size 7,275 Sqft
Acres 0.17
Lot Dimensions irregular
Property Description
Situated in the heart of downtown Wilmington's Historic District stands the illustrious Glameyer Home, a stunning Italianate house built in 1879. Steeped in rich history and timeless elegance, this home spans 3,124 square feet and features 3 bedrooms, 3.5 bathrooms, formal dining room, two sitting rooms, a large fenced-in yard, a working elevator, and original finishings throughout. With updated bathrooms, 2 newer HVAC systems (2016), new hot water heater (2021), and a fully upgraded kitchen, this home provides modern convenience while maintaining the integrity of the period. Seven ornate fireplaces, four with gas hook-up accessibility, feature unique marble, slate, and tile details. Three sets of double French doors are original to the home. 11-foot ceilings downstairs, 10-foot ceilings upstairs, and original heart pine floors add to the home's grandeur while a working two-person elevator enhances its convenience. Southern exposure illuminates the updated gourmet kitchen, highlighting white stacked cabinetry, a gas range with custom hood, and eat-in kitchen. Upstairs, you'll find the owner's suite with a private balcony overlooking the backyard, an updated en suite bathroom with marble counters, dual vanities, and tiled walk-in shower, and a spacious adjoining room, perfect as a study or nursery. Two other spacious bedrooms and a large third full bathroom with a gorgeous clawfoot tub and marble surrounded walk-in shower complete the second floor. A large manicured fenced-in yard includes a sizable patio overlooking the English rose garden. Additional features include a spacious mudroom and laundry off the kitchen, a basement workshop with electricity, metal roof, and off-street parking for 4. The Glameyer home is centrally located to all the conveniences of downtown living, including Thalian Hall, the award-winning Riverwalk, and numerous dining, shopping, and entertainment options. This stunning home won't last long - call today to view this historic beauty!
Location
State NC
County New Hanover
Community Not In Subdivision
Zoning HD-R
Direction Heading towards Downtown Wilmington on Oleander Drive, continue onto Wooster St. Take a right on S 17th Street. Take a left onto Market St. Take a right on N 10th Street. Tae a left onto Chestnut Street. 610 Chestnut Street will be on your left.
Location Details Mainland
Rooms
Basement Crawl Space, Unfinished, Exterior Entry
Primary Bedroom Level Non Primary Living Area
Interior
Interior Features Foyer, Elevator, 9Ft+ Ceilings, Ceiling Fan(s), Walk-in Shower, Walk-In Closet(s)
Heating Heat Pump, Electric, Forced Air
Cooling Central Air
Flooring Tile, Wood
Appliance Vent Hood, Stove/Oven - Gas, Microwave - Built-In, Dishwasher
Laundry Hookup - Dryer, Laundry Closet, Washer Hookup
Exterior
Garage Gravel, Off Street, On Site
Pool None
Utilities Available Natural Gas Connected
Waterfront No
Waterfront Description None
Roof Type Metal
Porch Covered, Porch
Building
Lot Description Open Lot
Story 2
Entry Level Two
Sewer Municipal Sewer
Water Municipal Water
Architectural Style Historic District
New Construction No
Others
Tax ID R04817-021-016-000
Acceptable Financing Cash, Conventional, FHA, VA Loan
Listing Terms Cash, Conventional, FHA, VA Loan
Special Listing Condition None
Read Less Info
Want to know what your home might be worth? Contact us for a FREE valuation!

Our team is ready to help you sell your home for the highest possible price ASAP


"My job is to find and attract mastery-based agents to the office, protect the culture, and make sure everyone is happy! "
5960 Fairview Rd Ste. 400, Charlotte, NC, 28210, United States






