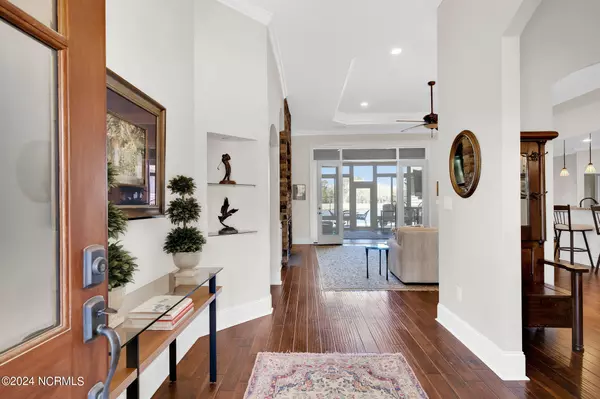$717,500
$739,900
3.0%For more information regarding the value of a property, please contact us for a free consultation.
4 Beds
4 Baths
3,200 SqFt
SOLD DATE : 06/25/2024
Key Details
Sold Price $717,500
Property Type Single Family Home
Sub Type Single Family Residence
Listing Status Sold
Purchase Type For Sale
Square Footage 3,200 sqft
Price per Sqft $224
Subdivision River Landing
MLS Listing ID 100437207
Sold Date 06/25/24
Style Wood Frame
Bedrooms 4
Full Baths 4
HOA Fees $2,006
HOA Y/N Yes
Originating Board North Carolina Regional MLS
Year Built 2014
Annual Tax Amount $3,737
Lot Size 0.300 Acres
Acres 0.3
Lot Dimensions 82x155x80x164
Property Description
Picture yourself living in this exquisite custom craftsman residence nestled along the serene pond, bordering the picturesque 13th Fairway of the River Course within the renowned River Landing gated golf community. This premier property greets you with a grand front porch adorned with a splendid Mahogany Door Entry, leading into an expansive and inviting open floor plan encompassing the living, dining, kitchen, and sunroom areas.
The gourmet kitchen is a culinary delight, featuring custom cabinetry, pristine granite countertops, an island prep sink, and a generously sized walk-in pantry. The luxurious primary suite offers a sanctuary of comfort with beautifully tiled floors, a walk-in shower, two custom-designed walk-in closets, and a bay window seat.
Additional bedrooms on the first level boast a full bath, ensuring privacy and convenience. Ascend to the second level, where you'll find bonus or bedroom space and over 400 square feet of walk-in storage, perfect for accommodating your every need.The living space is thoughtfully designed with a direct-vent Heat-n-Glo 6000clx fireplace featuring a Chateau Forged front panel and stone surround, which adds warmth and elegance to the ambiance. Your living space continues through glass French doors opening to an extra large sunroom, which features a mini-split HVAC unit, gas grill with vent hood, solar shades, and spray foam insulated ceilings and walls, allowing year-round enjoyment. On those beautiful summer days, step outside to the raised patio and watch turtles in the pond and golfers enjoying their game.
This meticulously maintained home boasts masterful landscaping, geothermal heating and air conditioning, a private irrigation well, foam insulation, an I-Wave air purification system, a salt-free water softener, a tankless water heater, and numerous other premium amenities.
Extra deep garage fits a full-size SUV, and has 2 storage closets, a sink with hot/cold, and french doors open for your golf cart.
Location
State NC
County Duplin
Community River Landing
Zoning Residential
Direction I40 to exit 385 -route 41. Take route 41 to the River Landing Main Gate. Travel down Paddlewheel Drive past the clubhouse, over the brick bridge to River Ridge Drive. River Ridge drive to Pine Ridge -turn right. Then another right on Falls Landing Way. 169 Falls Landing will be on the left side of the street.
Location Details Mainland
Rooms
Basement None
Primary Bedroom Level Primary Living Area
Interior
Interior Features Foyer, Solid Surface, Bookcases, Kitchen Island, Master Downstairs, 9Ft+ Ceilings, Tray Ceiling(s), Vaulted Ceiling(s), Ceiling Fan(s), Pantry, Walk-in Shower, Eat-in Kitchen, Walk-In Closet(s)
Heating Fireplace(s), Geothermal, Heat Pump, Natural Gas, Zoned
Cooling Central Air, Zoned
Flooring Carpet, Tile, Wood
Fireplaces Type Gas Log
Fireplace Yes
Window Features Thermal Windows,DP50 Windows,Blinds
Appliance Water Softener, Wall Oven, Vent Hood, Stove/Oven - Electric, Self Cleaning Oven, Refrigerator, Microwave - Built-In, Disposal, Dishwasher, Cooktop - Gas, Convection Oven
Laundry Inside
Exterior
Exterior Feature Irrigation System
Garage Golf Cart Parking, Attached, Garage Door Opener, On Site
Garage Spaces 2.0
Utilities Available Natural Gas Connected
Waterfront Yes
Waterfront Description None
View Golf Course, Pond
Roof Type Architectural Shingle
Accessibility Accessible Doors, Accessible Hallway(s), Accessible Full Bath
Porch Covered, Patio, Porch
Building
Lot Description Cul-de-Sac Lot, On Golf Course
Story 1
Entry Level One and One Half
Foundation Raised, Slab
Sewer Municipal Sewer
Water Municipal Water
Structure Type Irrigation System
New Construction No
Others
Tax ID 096825
Acceptable Financing Cash, Conventional
Listing Terms Cash, Conventional
Special Listing Condition None
Read Less Info
Want to know what your home might be worth? Contact us for a FREE valuation!

Our team is ready to help you sell your home for the highest possible price ASAP


"My job is to find and attract mastery-based agents to the office, protect the culture, and make sure everyone is happy! "
5960 Fairview Rd Ste. 400, Charlotte, NC, 28210, United States






