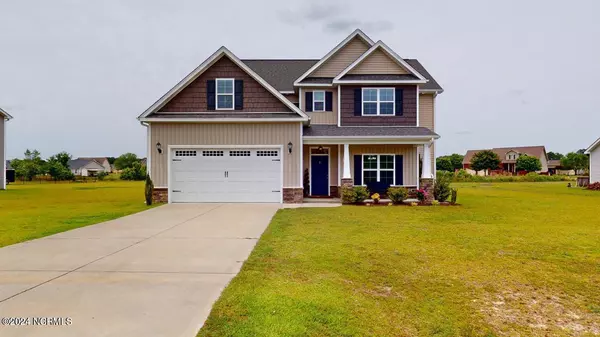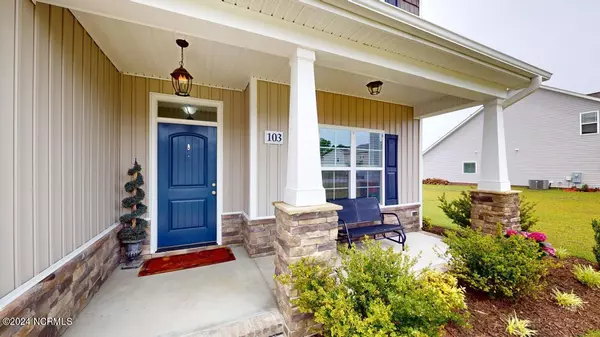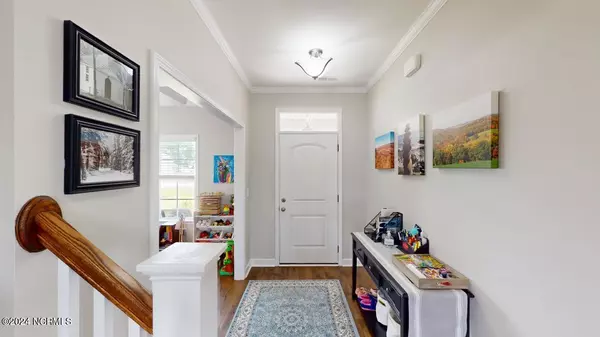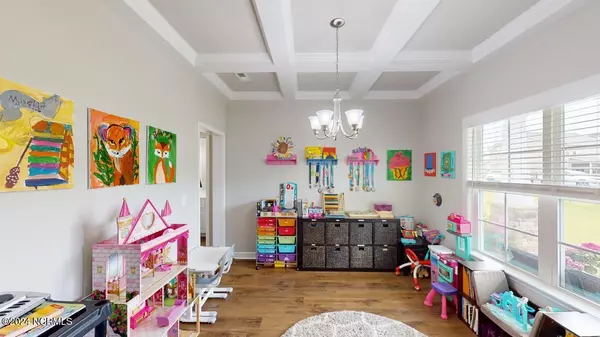$329,900
$329,900
For more information regarding the value of a property, please contact us for a free consultation.
4 Beds
3 Baths
2,480 SqFt
SOLD DATE : 06/25/2024
Key Details
Sold Price $329,900
Property Type Single Family Home
Sub Type Single Family Residence
Listing Status Sold
Purchase Type For Sale
Square Footage 2,480 sqft
Price per Sqft $133
Subdivision Willow Pond
MLS Listing ID 100445020
Sold Date 06/25/24
Style Wood Frame
Bedrooms 4
Full Baths 2
Half Baths 1
HOA Fees $250
HOA Y/N Yes
Originating Board North Carolina Regional MLS
Year Built 2020
Lot Size 0.400 Acres
Acres 0.4
Lot Dimensions 106x162x93x184
Property Description
This stunning 4 br 2.5 ba home is situated in the ever-popular confines of Willow Pond. This well-designed home features LVP throughout the entertaining areas, formal dining room with a coffered ceiling, and a spacious family room. Remarkable kitchen with a tile backsplash, center island, SS appliances, and a walk-in pantry. Upstairs you will find a large master retreat with an adjoining luxury bath that includes a dual vanity, separate shower, and a soaking tub. Three gracious alternate bedrooms. Laundry room. Exterior amenities include a covered front porch, rear covered patio, and low maintenance vinyl siding. This immaculate home will not disappoint.
Location
State NC
County Wayne
Community Willow Pond
Zoning OH
Direction US Hwy 70 E, Right on N Beston Rd, Left on Willow Pond Dr, Right on Weeping Willow Dr, home is down on the right.
Location Details Mainland
Rooms
Primary Bedroom Level Non Primary Living Area
Interior
Interior Features Kitchen Island, Tray Ceiling(s), Ceiling Fan(s), Pantry, Walk-In Closet(s)
Heating Electric, Heat Pump
Cooling Central Air
Flooring LVT/LVP, Carpet, Tile
Fireplaces Type None, Gas Log
Fireplace No
Appliance Washer, Stove/Oven - Electric, Refrigerator, Microwave - Built-In, Dryer, Dishwasher
Laundry Inside
Exterior
Garage Attached, Concrete
Garage Spaces 2.0
Utilities Available Water Connected
Waterfront No
Roof Type Shingle
Porch Covered, Patio
Building
Lot Description Level
Story 2
Entry Level Two
Foundation Slab
Sewer Septic On Site
New Construction No
Others
Tax ID 3546471948
Acceptable Financing Cash, Conventional, FHA, USDA Loan, VA Loan
Listing Terms Cash, Conventional, FHA, USDA Loan, VA Loan
Special Listing Condition None
Read Less Info
Want to know what your home might be worth? Contact us for a FREE valuation!

Our team is ready to help you sell your home for the highest possible price ASAP


"My job is to find and attract mastery-based agents to the office, protect the culture, and make sure everyone is happy! "
5960 Fairview Rd Ste. 400, Charlotte, NC, 28210, United States






