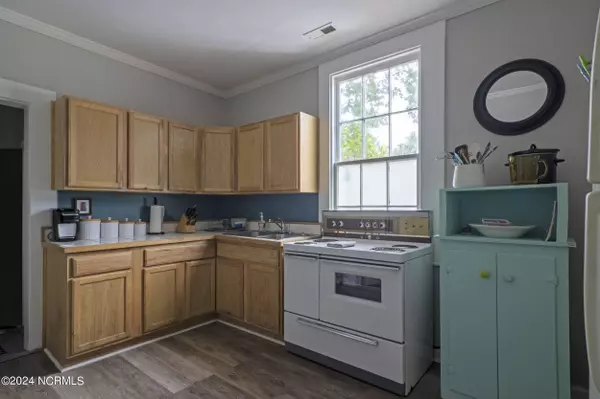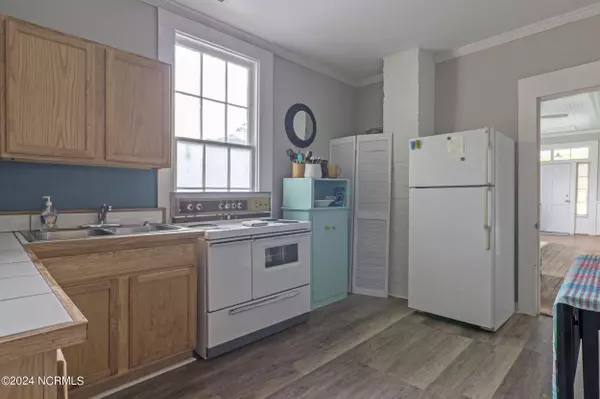$295,000
$295,000
For more information regarding the value of a property, please contact us for a free consultation.
3 Beds
2 Baths
1,120 SqFt
SOLD DATE : 06/20/2024
Key Details
Sold Price $295,000
Property Type Single Family Home
Sub Type Single Family Residence
Listing Status Sold
Purchase Type For Sale
Square Footage 1,120 sqft
Price per Sqft $263
Subdivision Downtown
MLS Listing ID 100436953
Sold Date 06/20/24
Style Wood Frame
Bedrooms 3
Full Baths 2
HOA Y/N No
Originating Board North Carolina Regional MLS
Year Built 1910
Annual Tax Amount $954
Lot Size 7,579 Sqft
Acres 0.17
Lot Dimensions 33x15033x150
Property Description
Victorian cottage with wood floors and VERY high ceilings. This house feels like a farmhouse in the city. Three bedrooms and two baths on a third of an acre in the South Front area of downtown. Lot is zoned mixed use. Walking distance to The Harp, The Satellite, Benny's Big Time Pizza, The Second Glass, New Anthem Beer Project, Block Taco. Two blocks further and you are at Greenfield Lake with tennis courts, paddle boats, playground and skate park.
This vintage home is fully livable but with so much more potential, like a diamond waiting to be polished. Good price for a great investment in this upcoming area. Home has been operating as an STR.
Furnishings negotiable (art not included). Home is being sold as-is and owner will make no repairs.
Location
State NC
County New Hanover
Community Downtown
Zoning UMX
Direction South on S 3rd Street - home is between Marstellar and Kidder next to the Habitat Restore.
Location Details Mainland
Rooms
Basement Crawl Space, None
Primary Bedroom Level Primary Living Area
Interior
Interior Features Master Downstairs, 9Ft+ Ceilings, Ceiling Fan(s)
Heating Heat Pump, Electric, Forced Air
Cooling Central Air
Flooring Vinyl, Wood
Fireplaces Type None
Fireplace No
Appliance Stove/Oven - Electric, Refrigerator
Laundry Hookup - Dryer, Washer Hookup, Inside
Exterior
Parking Features None
Roof Type Shingle
Porch Porch
Building
Story 1
Entry Level One
Foundation Brick/Mortar, Other
Sewer Municipal Sewer
Water Municipal Water
New Construction No
Others
Tax ID R05413-033-015-000
Acceptable Financing Cash, Conventional
Listing Terms Cash, Conventional
Special Listing Condition None
Read Less Info
Want to know what your home might be worth? Contact us for a FREE valuation!

Our team is ready to help you sell your home for the highest possible price ASAP


"My job is to find and attract mastery-based agents to the office, protect the culture, and make sure everyone is happy! "
5960 Fairview Rd Ste. 400, Charlotte, NC, 28210, United States






