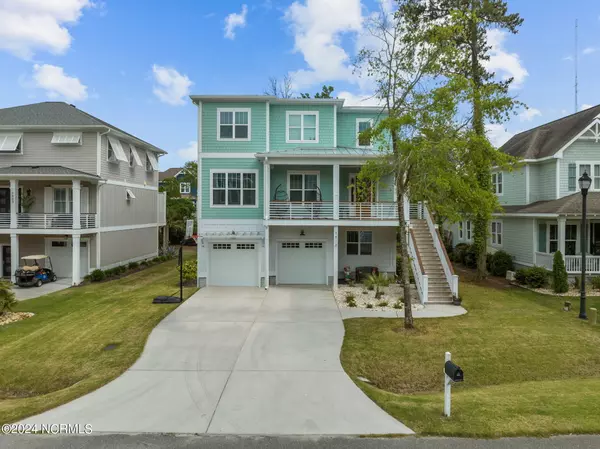$1,200,000
$1,250,000
4.0%For more information regarding the value of a property, please contact us for a free consultation.
4 Beds
5 Baths
4,006 SqFt
SOLD DATE : 06/27/2024
Key Details
Sold Price $1,200,000
Property Type Single Family Home
Sub Type Single Family Residence
Listing Status Sold
Purchase Type For Sale
Square Footage 4,006 sqft
Price per Sqft $299
Subdivision Tidalwalk
MLS Listing ID 100442662
Sold Date 06/27/24
Style Wood Frame
Bedrooms 4
Full Baths 4
Half Baths 1
HOA Fees $1,920
HOA Y/N Yes
Originating Board North Carolina Regional MLS
Year Built 2021
Lot Size 9,322 Sqft
Acres 0.21
Lot Dimensions 70x135x71x128
Property Description
Welcome to this impressive three-story home nestled in the sought after gated community of Tidalwalk! Custom built in 2021, this meticulously crafted residence boasts 4 bedrooms, 4.5 bathrooms, an office/5th bedroom, a bonus room, and over 4000 square feet of living space. The ground floor presents a spacious bedroom with an en-suite bathroom featuring a walk-in shower, and walk in closet, ideal for guests or as a private retreat. Sliding glass doors lead to the covered porch, perfect for enjoying morning coffee. Additionally, the ground floor includes a convenient laundry room with cabinets, a folding table, and a mudroom with built-ins for easy organization. The laundry room downstairs could also be redone as a kitchenette for a possible multi-generational option. Ascending to the second floor, you'll discover the heart of the home. The expansive living room showcases coffered ceilings, a stunning gas fireplace with a stone surround, built in cabinets, and large sliding glass doors opening to the deck. Outside, the large deck with an outdoor wood-burning fireplace and retractable shades, is a perfect place for outdoor entertaining. The adjacent eat-in kitchen is a chef's delight, with leathered granite countertops, stainless steel appliances including a gas cooktop, pot filler, pantry, a spacious island, and built-ins in the dining area. The primary bedroom, also located on the second floor, offers a walk-in closet and a luxurious ensuite bathroom with dual vanities, a soaking tub, and a walk in shower with double shower heads.The third floor hosts additional bedrooms, a jack and jill bathroom, another full bathroom and a loft space with sliding glass doors leading to the third-story deck. Other notable features include a double bay garage, outdoor shower, water softener, RO system, and abundant storage. Neighborhood amenities include a community pool, fitness room, private beach, pier, and gazebo overlooking the ICWW. Close to area beaches, restaurants & parks!
Location
State NC
County New Hanover
Community Tidalwalk
Zoning R-15
Direction Take College Road South towards Carolina Beach Rd. Turn Left onto Myrtle Grove Rd. Turn Right onto Cupola Drive. Turn Right onto Tidalwalk Drive, then Right onto Breeze Way. Home is on the Left.
Location Details Mainland
Rooms
Primary Bedroom Level Primary Living Area
Interior
Interior Features Foyer, Mud Room, Kitchen Island, 9Ft+ Ceilings, Tray Ceiling(s), Ceiling Fan(s), Pantry, Walk-In Closet(s)
Heating Electric, Forced Air, Heat Pump
Cooling Central Air
Flooring LVT/LVP, Tile
Fireplaces Type Gas Log
Fireplace Yes
Window Features Blinds
Appliance Water Softener, Washer, Wall Oven, Refrigerator, Dryer, Dishwasher, Cooktop - Gas
Laundry Inside
Exterior
Exterior Feature Outdoor Shower, Irrigation System
Garage Paved
Garage Spaces 2.0
Utilities Available Natural Gas Connected
Waterfront No
Waterfront Description Water Access Comm
Roof Type Architectural Shingle,Metal
Porch Covered, Deck, Porch, Screened
Building
Story 3
Entry Level Three Or More
Foundation Slab
Sewer Municipal Sewer
Water Municipal Water
Structure Type Outdoor Shower,Irrigation System
New Construction No
Others
Tax ID R08200-005-182-000
Acceptable Financing Cash, Conventional, FHA, VA Loan
Listing Terms Cash, Conventional, FHA, VA Loan
Special Listing Condition None
Read Less Info
Want to know what your home might be worth? Contact us for a FREE valuation!

Our team is ready to help you sell your home for the highest possible price ASAP


"My job is to find and attract mastery-based agents to the office, protect the culture, and make sure everyone is happy! "
5960 Fairview Rd Ste. 400, Charlotte, NC, 28210, United States






