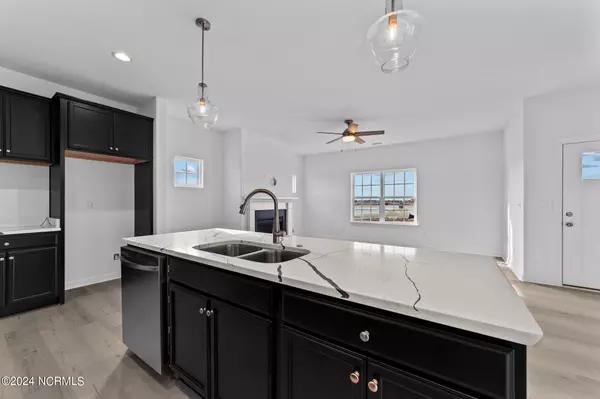$444,118
$444,118
For more information regarding the value of a property, please contact us for a free consultation.
4 Beds
3 Baths
2,179 SqFt
SOLD DATE : 06/27/2024
Key Details
Sold Price $444,118
Property Type Single Family Home
Sub Type Single Family Residence
Listing Status Sold
Purchase Type For Sale
Square Footage 2,179 sqft
Price per Sqft $203
Subdivision Fost Estates
MLS Listing ID 100422835
Sold Date 06/27/24
Style Wood Frame
Bedrooms 4
Full Baths 2
Half Baths 1
HOA Fees $1,140
HOA Y/N Yes
Originating Board North Carolina Regional MLS
Year Built 2023
Property Description
Our Jackson model features a totally open 1st floor with all bedrooms upstairs. 1/2 bath downstairs for your guest, large island for entertaining, fireplace, LVP on first floor, upgraded owner bath, and drop zone. Come Visit Moyocks newest community, minutes from the VA line.
Location
State NC
County Currituck
Community Fost Estates
Zoning Pd-R: Planned Development
Direction 1 mile past the traffic signal at Survey Rd. then turn right into the entrance of FOST, follow main entrance around the village green
Location Details Mainland
Rooms
Basement None
Primary Bedroom Level Non Primary Living Area
Interior
Interior Features Foyer, Mud Room, Kitchen Island, 9Ft+ Ceilings, Ceiling Fan(s), Pantry, Walk-In Closet(s)
Heating Forced Air, Natural Gas, Zoned
Cooling Central Air, Zoned
Flooring LVT/LVP, Carpet, Vinyl
Appliance Stove/Oven - Electric, Self Cleaning Oven, Range, Microwave - Built-In, Disposal, Dishwasher, Cooktop - Gas
Laundry Hookup - Dryer, Washer Hookup
Exterior
Exterior Feature None
Parking Features Attached, Concrete
Garage Spaces 2.0
Pool None
Utilities Available Community Sewer Available, Municipal Water Available, Underground Utilities, Natural Gas Available, Natural Gas Connected
Waterfront Description None
Roof Type Architectural Shingle,Shingle
Accessibility None
Porch Patio, Porch
Building
Story 2
Entry Level Two
Foundation Raised, Slab
Sewer Community Sewer
Water Municipal Water
Structure Type None
New Construction Yes
Others
Tax ID 015d00001100000
Acceptable Financing Cash, Conventional, FHA, USDA Loan, VA Loan
Listing Terms Cash, Conventional, FHA, USDA Loan, VA Loan
Special Listing Condition None
Read Less Info
Want to know what your home might be worth? Contact us for a FREE valuation!

Our team is ready to help you sell your home for the highest possible price ASAP

"My job is to find and attract mastery-based agents to the office, protect the culture, and make sure everyone is happy! "
5960 Fairview Rd Ste. 400, Charlotte, NC, 28210, United States






