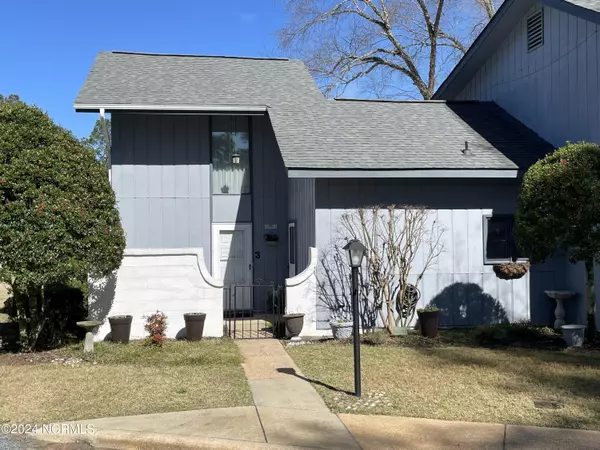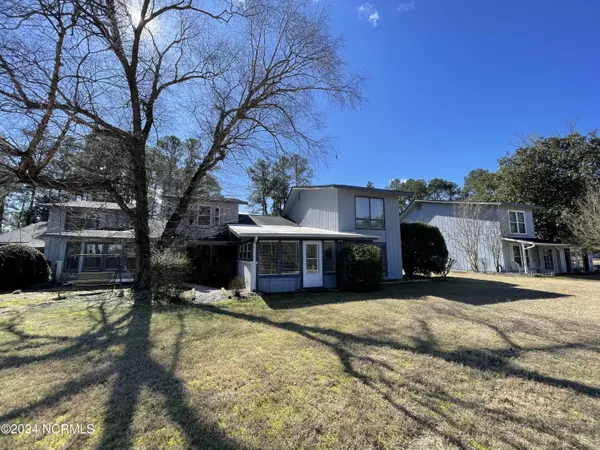$185,250
$195,000
5.0%For more information regarding the value of a property, please contact us for a free consultation.
2 Beds
2 Baths
1,300 SqFt
SOLD DATE : 06/28/2024
Key Details
Sold Price $185,250
Property Type Condo
Sub Type Condominium
Listing Status Sold
Purchase Type For Sale
Square Footage 1,300 sqft
Price per Sqft $142
Subdivision Foxfire Village
MLS Listing ID 100433640
Sold Date 06/28/24
Style Wood Frame
Bedrooms 2
Full Baths 2
HOA Fees $1,200
HOA Y/N Yes
Originating Board North Carolina Regional MLS
Year Built 1973
Annual Tax Amount $870
Lot Dimensions 0x0x0x0
Property Description
GOLF FRONT, Conveniently located,2-bedroom, 2-bath END unit condo is located in lovely Foxfire Village, just 6 miles from Pinehurst.
Welcome your guests in the inviting foyer with soaring ceilings and lovely tile flooring. The open living room connects to the dinning area & kitchen & sun room creating a spacious area for entertaining. The main level features the Master bedroom & bath for added convenience, while upstairs, another bedroom & bath offer privacy. The Sunroom is cooled with a AC window unit and heated with an electric baseboard unit when needed but usually just opening the sliding door is sufficient. Owners installed a New garbage disposal & kitchen faucet.
Situated in a private cove where you can enjoy watching the golfers & a scenic golf course view.
Annual HOA dues are $1200.00 & Paid $300.00 qtrly. These units cannot be rented out. They must be owner occupied or used as a second home. HOA dues cover the lawn & driveway maintenance and minor repairs to common property. Owners have never lived in the property but know that is was maintained very well by the previous owners who donated it to the church for the ministry of Jesus Christ. :)
Location
State NC
County Moore
Community Foxfire Village
Zoning RES
Direction Hoffman Rd to Richmond Rd, turn right on Foxhill Circle, straight ahead to 3 Foxhill circle end Unit .
Location Details Mainland
Rooms
Primary Bedroom Level Primary Living Area
Interior
Interior Features Foyer, Mud Room, Solid Surface, Master Downstairs, Ceiling Fan(s), Furnished, Pantry, Walk-in Shower, Walk-In Closet(s)
Heating Other-See Remarks, Heat Pump, Baseboard, Electric, Forced Air
Cooling Attic Fan, Central Air, Wall/Window Unit(s), See Remarks, Whole House Fan
Flooring Carpet, Tile
Fireplaces Type None
Fireplace No
Window Features Blinds
Appliance Washer, Stove/Oven - Electric, Refrigerator, Range, Dryer, Disposal, Dishwasher
Laundry Inside
Exterior
Parking Features Gravel
View Golf Course
Roof Type Architectural Shingle
Porch Patio
Building
Lot Description On Golf Course, Front Yard
Story 2
Entry Level One and One Half
Foundation Slab
Sewer Septic On Site, Private Sewer
Water Municipal Water
New Construction No
Others
Tax ID 00049390131
Acceptable Financing Cash, Conventional, FHA, USDA Loan, VA Loan
Listing Terms Cash, Conventional, FHA, USDA Loan, VA Loan
Special Listing Condition None
Read Less Info
Want to know what your home might be worth? Contact us for a FREE valuation!

Our team is ready to help you sell your home for the highest possible price ASAP

"My job is to find and attract mastery-based agents to the office, protect the culture, and make sure everyone is happy! "
5960 Fairview Rd Ste. 400, Charlotte, NC, 28210, United States






