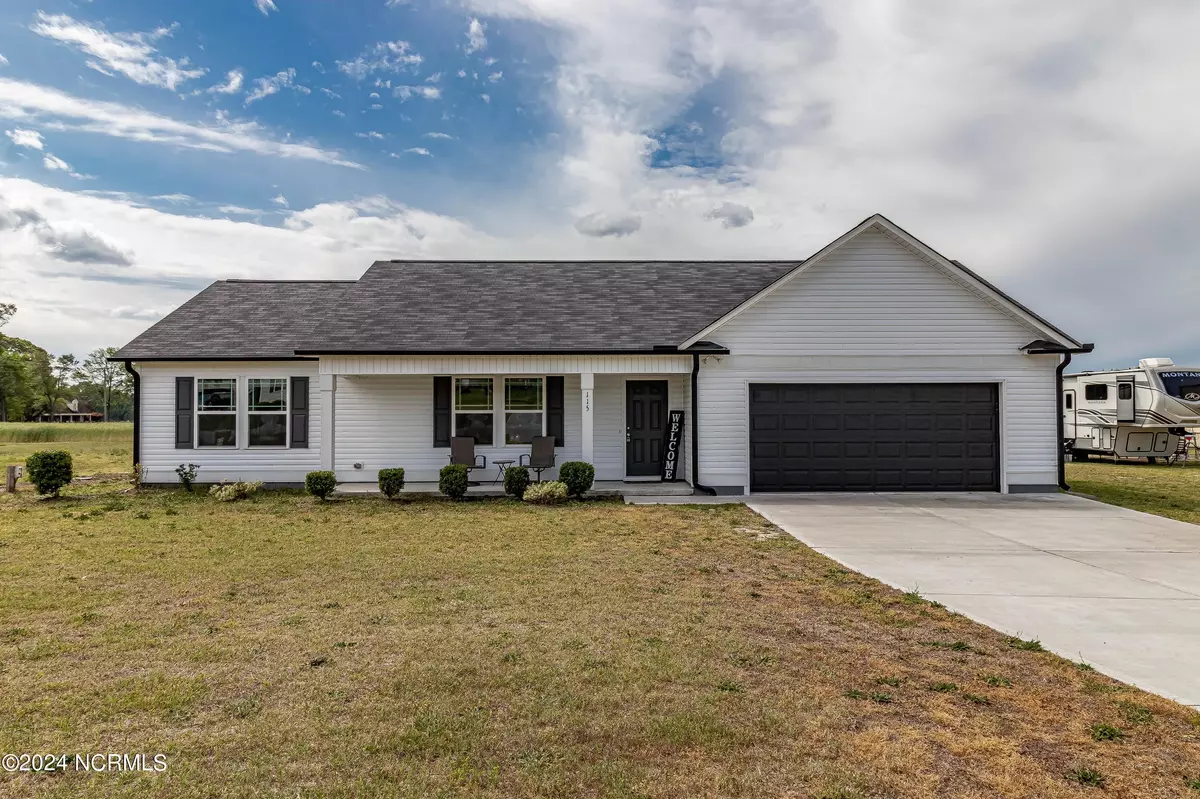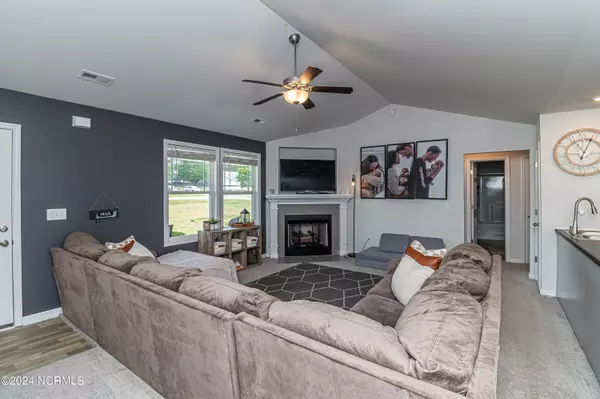$265,000
$255,000
3.9%For more information regarding the value of a property, please contact us for a free consultation.
3 Beds
2 Baths
1,522 SqFt
SOLD DATE : 07/01/2024
Key Details
Sold Price $265,000
Property Type Single Family Home
Sub Type Single Family Residence
Listing Status Sold
Purchase Type For Sale
Square Footage 1,522 sqft
Price per Sqft $174
Subdivision Dobbs County Estates
MLS Listing ID 100440422
Sold Date 07/01/24
Style Wood Frame
Bedrooms 3
Full Baths 2
HOA Y/N No
Originating Board North Carolina Regional MLS
Year Built 2021
Lot Size 0.690 Acres
Acres 0.69
Lot Dimensions 100X300X100X300
Property Description
This adorable newer construction 3 bedroom, 2 bathroom ranch home on almost .70 acres is a PERFECT starter home! This home is a split and open floorplan with vaulted ceiling in the living room featuring gas logs. The kitchen is open and offers stainless appliances! ALL APPLIANCES CONVEY. Master is off to the right of the home next to the laundry room. HUGE walk in closet and en suit has BOTH soaker tub and separate standup shower and dual vanity. 2nd full bath is in between 2nd and 3rd bedroom. FENCED BACK YARD!
Location
State NC
County Wayne
Community Dobbs County Estates
Direction 795 South to hwy 70 towards kinston. East towards kinston and 70 towards la grange. Veer left toward Piney Grove Church Rd. Right onto Dobbs County Courthouse Rd. Home is on Left
Location Details Mainland
Rooms
Primary Bedroom Level Primary Living Area
Interior
Interior Features Master Downstairs, 9Ft+ Ceilings, Vaulted Ceiling(s), Walk-in Shower, Eat-in Kitchen
Heating Electric, Heat Pump
Cooling Central Air
Fireplaces Type Gas Log
Fireplace Yes
Exterior
Garage On Site
Garage Spaces 2.0
Utilities Available Community Water
Waterfront No
Roof Type Composition
Porch Patio
Building
Story 1
Entry Level One
Foundation Slab
Sewer Septic On Site
New Construction No
Others
Tax ID 3546105290
Acceptable Financing Cash, Conventional, FHA, USDA Loan, VA Loan
Listing Terms Cash, Conventional, FHA, USDA Loan, VA Loan
Special Listing Condition None
Read Less Info
Want to know what your home might be worth? Contact us for a FREE valuation!

Our team is ready to help you sell your home for the highest possible price ASAP


"My job is to find and attract mastery-based agents to the office, protect the culture, and make sure everyone is happy! "
5960 Fairview Rd Ste. 400, Charlotte, NC, 28210, United States






