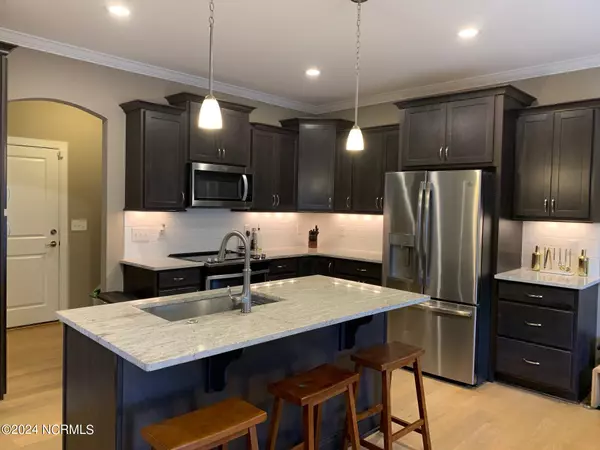$432,500
$444,000
2.6%For more information regarding the value of a property, please contact us for a free consultation.
3 Beds
3 Baths
1,710 SqFt
SOLD DATE : 07/01/2024
Key Details
Sold Price $432,500
Property Type Townhouse
Sub Type Townhouse
Listing Status Sold
Purchase Type For Sale
Square Footage 1,710 sqft
Price per Sqft $252
Subdivision Not In Subdivision
MLS Listing ID 100432412
Sold Date 07/01/24
Style Wood Frame
Bedrooms 3
Full Baths 2
Half Baths 1
HOA Fees $2,580
HOA Y/N Yes
Originating Board North Carolina Regional MLS
Year Built 2017
Annual Tax Amount $2,439
Lot Size 1,742 Sqft
Acres 0.04
Lot Dimensions 31x52x31x52
Property Description
671 S Ashe st is a lovely townhouse in Southern Pines' vibrant downtown area! This meticulously crafted end unit townhouse offers a harmonious blend of modern convenience and timeless charm. Complete with a fenced in backyard for privacy.
Downstairs offers a spacious and inviting open floor plan, where the living, dining, and kitchen areas seamlessly flow together, perfect for both everyday living and entertaining guests. The airy atmosphere is accentuated by abundant natural light that pours in through large windows, creating a warm and inviting space.
Prepare to be impressed by the sleek and stylish kitchen, equipped SS appliances, granite counters and ample cabinet space, a convenient center island that doubles as a breakfast bar. Whether you're whipping up a quick meal or indulging in gourmet cooking, this kitchen is sure to inspire your culinary creations.
Upstairs you will find three generously sized bedrooms, offering plenty of space for relaxation and rest. The primary suite beind the french doors boasts a luxurious ensuite with a tiled shower and double vanities and separate walk in closet. Laundry along with the two other bedrooms and a second bath are also upstairs.
Built in 2017, this townhouse has the benefit of a prime location at the end of S Ashe St, offering privacy as it is at the end and not a through street. An easy commute to FT. Liberty or meander down town for shopping and restaurants.
Location
State NC
County Moore
Community Not In Subdivision
Zoning RM-1
Direction S Ashe St to end towards Morganton Rd - development is on the left - first unit on left
Location Details Mainland
Rooms
Primary Bedroom Level Non Primary Living Area
Interior
Interior Features Foyer, Kitchen Island, Walk-in Shower, Walk-In Closet(s)
Heating Electric, Heat Pump
Cooling Central Air
Fireplaces Type None
Fireplace No
Laundry Hookup - Dryer, Washer Hookup, Inside
Exterior
Garage Concrete
Garage Spaces 2.0
Waterfront No
Roof Type Metal
Porch Porch
Building
Story 2
Entry Level Two
Foundation See Remarks
Sewer Municipal Sewer
Water Municipal Water
New Construction No
Others
Tax ID 00034147
Acceptable Financing Cash, Conventional, FHA, VA Loan
Listing Terms Cash, Conventional, FHA, VA Loan
Special Listing Condition None
Read Less Info
Want to know what your home might be worth? Contact us for a FREE valuation!

Our team is ready to help you sell your home for the highest possible price ASAP


"My job is to find and attract mastery-based agents to the office, protect the culture, and make sure everyone is happy! "
5960 Fairview Rd Ste. 400, Charlotte, NC, 28210, United States






