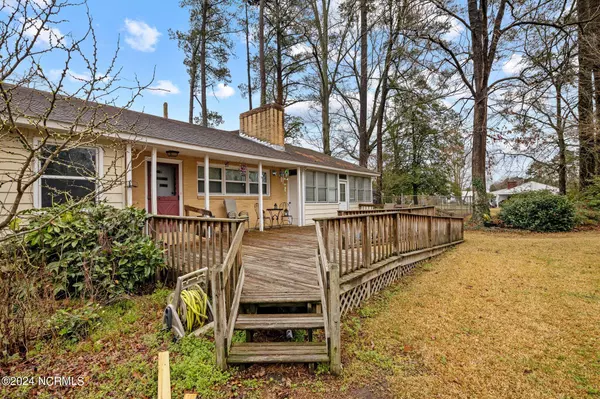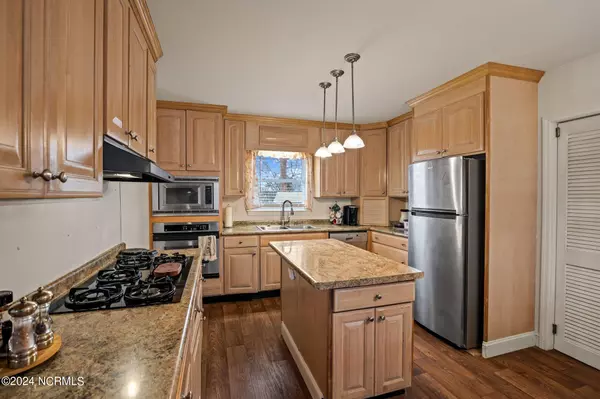$185,000
$189,000
2.1%For more information regarding the value of a property, please contact us for a free consultation.
3 Beds
2 Baths
1,705 SqFt
SOLD DATE : 07/02/2024
Key Details
Sold Price $185,000
Property Type Single Family Home
Sub Type Single Family Residence
Listing Status Sold
Purchase Type For Sale
Square Footage 1,705 sqft
Price per Sqft $108
Subdivision Pinevilla
MLS Listing ID 100431300
Sold Date 07/02/24
Style Wood Frame
Bedrooms 3
Full Baths 1
Half Baths 1
HOA Y/N No
Originating Board North Carolina Regional MLS
Year Built 1954
Annual Tax Amount $814
Lot Size 0.940 Acres
Acres 0.94
Lot Dimensions 200' x 228 x 200' x 220'
Property Description
Seller Credit of $1500 now being offered!! Welcome Home! - This Charming, mid-century 3 bed, 1 and a half bath home boasts hard wood floors throughout, an updated kitchen with stainless steel appliances, newly carpeted sun-room, and oversized mud/laundry room in a convenient location to Winterville, Ayden, Greenville and Kinston! Situated in a quaint community, just off of HWY 11, the home sits on just under an acre of land. One of the most Notable features of the home is the gas log fireplace with timeless, neutral tone brick surround, original to the home's time period style. The property also offers a detached 1 car garage with an attached and updated flex/office space, fenced in rear yard and circle driveway. The front and back decks, offer accessibility to the home with ramps. Additional notable characteristics include updated electrical, cedar lined closets, replacement windows throughout the majority of the home (except sunroom), and all new 2 inch plantation blinds in the sun room. Schedule a tour to see this charmer today!
Location
State NC
County Lenoir
Community Pinevilla
Zoning RES
Direction From Greenville; South on HWY 11, Right onto Pinevilla St., Home on Right. From Kinston; North on HWY 11, Left onto Pinevilla St., Home on Right
Location Details Mainland
Rooms
Other Rooms Shed(s)
Basement Crawl Space, None
Primary Bedroom Level Primary Living Area
Interior
Interior Features Mud Room, Kitchen Island, Master Downstairs, Ceiling Fan(s)
Heating Gas Pack, Propane
Cooling Central Air
Flooring Carpet, Vinyl, Wood
Fireplaces Type Gas Log
Fireplace Yes
Appliance Wall Oven, Vent Hood, Microwave - Built-In, Dishwasher, Cooktop - Gas
Laundry Inside
Exterior
Parking Features Gravel, Circular Driveway, Off Street
Garage Spaces 1.0
Utilities Available Community Water
Roof Type Shingle
Accessibility Accessible Approach with Ramp
Porch Deck, Porch
Building
Story 1
Entry Level One
Sewer Septic On Site
New Construction No
Others
Tax ID 455800794064
Acceptable Financing Cash, Conventional
Listing Terms Cash, Conventional
Special Listing Condition None
Read Less Info
Want to know what your home might be worth? Contact us for a FREE valuation!

Our team is ready to help you sell your home for the highest possible price ASAP

"My job is to find and attract mastery-based agents to the office, protect the culture, and make sure everyone is happy! "
5960 Fairview Rd Ste. 400, Charlotte, NC, 28210, United States






