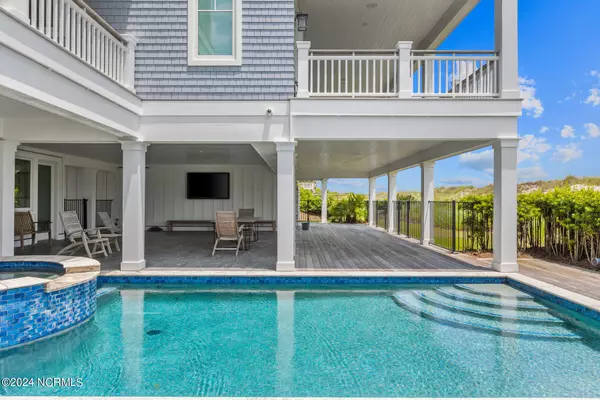$13,900,000
$13,900,000
For more information regarding the value of a property, please contact us for a free consultation.
5 Beds
8 Baths
6,730 SqFt
SOLD DATE : 07/03/2024
Key Details
Sold Price $13,900,000
Property Type Single Family Home
Sub Type Single Family Residence
Listing Status Sold
Purchase Type For Sale
Square Footage 6,730 sqft
Price per Sqft $2,065
Subdivision Figure Eight Island
MLS Listing ID 100449652
Sold Date 07/03/24
Style Wood Frame
Bedrooms 5
Full Baths 6
Half Baths 2
HOA Fees $6,690
HOA Y/N Yes
Originating Board North Carolina Regional MLS
Year Built 2018
Annual Tax Amount $22,332
Lot Size 0.560 Acres
Acres 0.56
Lot Dimensions 100 X NHW
Property Description
Unveiling an extraordinary coastal sanctuary on the pristine shores of private Figure 8 Island, this remarkable residence is a testament to timeless sophistication and understated luxury. The allure of this oceanfront home lies in its seamless fusion of elegant design and modern comfort, offering an unparalleled lifestyle for the discerning few.
Step into a world of refined oceanfront living, where every detail has been carefully curated to create a serene and welcoming ambiance. The expansive floor plan encompasses five spacious bedrooms, each exuding an air of tranquility and featuring private en-suite baths, ensuring absolute comfort for both residents and guests. The living spaces are adorned with walls of windows that bring in the majestic ocean views, while the rift-sawn hardwoods throughout add warmth and character to interior spaces.
Outdoors, the property unfolds into a private oasis, boasting an oceanfront saltwater pool and Jacuzzi equipped with convenient mobile app controls, inviting residents to indulge in the ultimate relaxation experience. The Ipe decks, spanning approximately 4,000 square feet, offer an idyllic setting for alfresco gatherings, while the double outdoor showers provide a seamless transition from the beach to the comfort of home.
This coastal haven boasts a state-of-the-art gourmet kitchen, complete with Wolf and Subzero appliances, custom locally-built cabinets, and Calacatta Venato Quartz countertops with impeccable waterfall edges. The master suite, positioned to capture breathtaking ocean views, exudes a sense of tranquility and luxury, featuring a stacked stone fireplace, modern amenities, and a private deck for embracing the coastal breeze.
Further enhancing the luxury of this coastal estate, the property features a dedicated fitness room, thoughtfully designed to offer residents and guests a space to prioritize their well-being. Additionally, an oceanfront study creates an inspiring office space within the home, while being surrounded by the serene beauty of the coast.
Equipped with a comprehensive array of modern conveniences and security features, the property includes a 12-camera surveillance system, 21-zone Musiccast whole house entertainment system, and an elevator servicing all floors, ensuring a lifestyle of convenience and peace of mind.
Embodying the epitome of coastal elegance and modern luxury, this exceptional property on Figure 8 Island presents an unparalleled opportunity to embrace a lifestyle of refinement and exclusivity, where every detail has been thoughtfully curated to enjoy the very best of life at the beach.
Location
State NC
County New Hanover
Community Figure Eight Island
Zoning R-20S
Direction Head north on Market Street and take a right on Porters Neck Road at the stop light. Then take a right turn on Edgewater Club Road, crossing the Figure Eight bridge. Finally take a right turn on Beach Road South and the house will be on your left.
Location Details Island
Rooms
Basement None
Primary Bedroom Level Non Primary Living Area
Interior
Interior Features Kitchen Island, Elevator, 9Ft+ Ceilings, Ceiling Fan(s), Furnished, Pantry, Walk-in Shower, Walk-In Closet(s)
Heating Fireplace(s), Electric, Forced Air
Cooling Central Air
Flooring Tile, Wood
Appliance Water Softener, Washer, Stove/Oven - Gas, Refrigerator, Microwave - Built-In, Humidifier/Dehumidifier, Dryer, Disposal, Dishwasher
Laundry Inside
Exterior
Garage On Site, Paved
Garage Spaces 3.0
Pool In Ground
Utilities Available Community Water
Waterfront Yes
Waterfront Description ICW View,Water Access Comm,Waterfront Comm
View Ocean, Sound View, Water
Roof Type Metal
Porch Deck, Porch
Building
Story 4
Entry Level Three Or More
Foundation Other
Sewer Septic On Site
New Construction No
Others
Tax ID R04520-002-015-000
Acceptable Financing Cash, Conventional
Listing Terms Cash, Conventional
Special Listing Condition None
Read Less Info
Want to know what your home might be worth? Contact us for a FREE valuation!

Our team is ready to help you sell your home for the highest possible price ASAP


"My job is to find and attract mastery-based agents to the office, protect the culture, and make sure everyone is happy! "
5960 Fairview Rd Ste. 400, Charlotte, NC, 28210, United States






