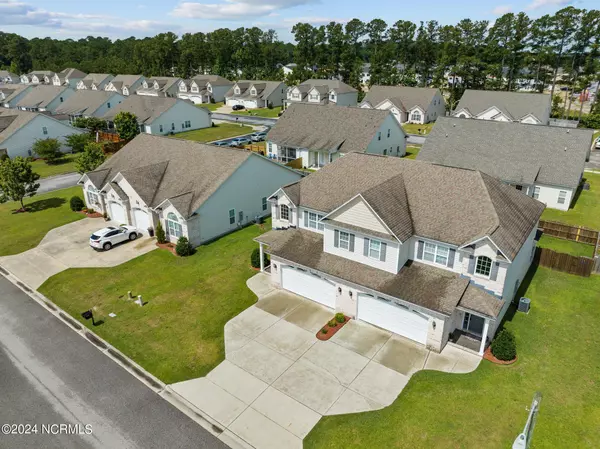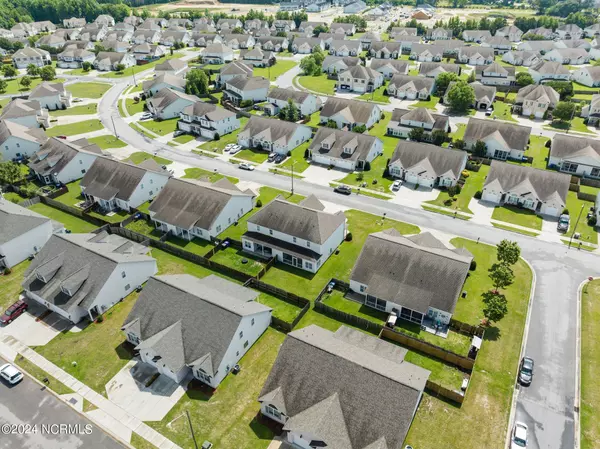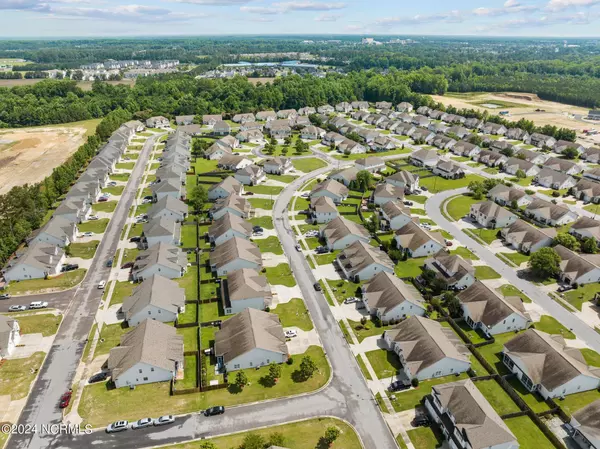$250,000
$259,000
3.5%For more information regarding the value of a property, please contact us for a free consultation.
3 Beds
3 Baths
1,791 SqFt
SOLD DATE : 07/03/2024
Key Details
Sold Price $250,000
Property Type Townhouse
Sub Type Townhouse
Listing Status Sold
Purchase Type For Sale
Square Footage 1,791 sqft
Price per Sqft $139
Subdivision Brook Hollow
MLS Listing ID 100449442
Sold Date 07/03/24
Style Wood Frame
Bedrooms 3
Full Baths 2
Half Baths 1
HOA Fees $325
HOA Y/N Yes
Originating Board North Carolina Regional MLS
Year Built 2013
Lot Size 4,356 Sqft
Acres 0.1
Lot Dimensions 42.5 x 106 x 42.6 x 106
Property Description
Move in ready is this 3 bedroom, 2.5 bath half duplex that offers open living. Two story foyer, open kitchen to family room with corner fireplace. Center Island work area, all stainless appliances, two pantries, large breakfast area to accommodate large gatherings. Upstairs provides large master bedroom and walk in closet. Master bath has double vanities, whirlpool, separate shower and tile floor. Two additional bedrooms, full bath and laundry. Double garage, covered screened rear porch and storage. Personal property in the home will convey in ''AS IS'' condition. Belt drive garage door opener along with keypad, programmable thermostats, and LED lights in garage for brighter lights.
Location
State NC
County Pitt
Community Brook Hollow
Zoning SFR
Direction Arlington Blvd to Dickinson, turn off Dickinson onto Brook Hollow Drive, left onto Cambria, right onto Sandown ct, left onto Leighton, home will be on your left.
Location Details Mainland
Rooms
Basement None
Primary Bedroom Level Non Primary Living Area
Interior
Interior Features Whirlpool, Kitchen Island, 9Ft+ Ceilings, Ceiling Fan(s), Pantry, Walk-in Shower, Walk-In Closet(s)
Heating Electric, Heat Pump
Cooling Central Air
Flooring Carpet, Laminate, Tile
Window Features Thermal Windows,Blinds
Appliance Stove/Oven - Electric, Refrigerator, Microwave - Built-In, Disposal, Dishwasher, Cooktop - Electric
Laundry Hookup - Dryer, Washer Hookup
Exterior
Garage Concrete, On Site
Garage Spaces 2.0
Utilities Available Municipal Sewer Available
Waterfront No
Roof Type Shingle
Porch Covered, Porch, Screened
Building
Story 2
Entry Level Two
Foundation Slab
Water Municipal Water
New Construction No
Others
Tax ID 78827
Acceptable Financing Cash, Conventional, FHA, VA Loan
Listing Terms Cash, Conventional, FHA, VA Loan
Special Listing Condition None
Read Less Info
Want to know what your home might be worth? Contact us for a FREE valuation!

Our team is ready to help you sell your home for the highest possible price ASAP


"My job is to find and attract mastery-based agents to the office, protect the culture, and make sure everyone is happy! "
5960 Fairview Rd Ste. 400, Charlotte, NC, 28210, United States






