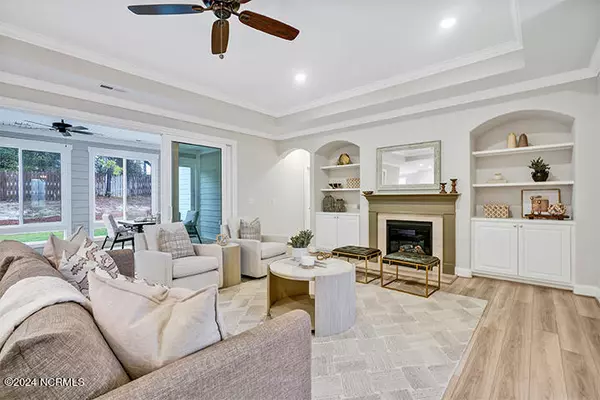$699,900
$699,900
For more information regarding the value of a property, please contact us for a free consultation.
4 Beds
3 Baths
2,867 SqFt
SOLD DATE : 07/05/2024
Key Details
Sold Price $699,900
Property Type Single Family Home
Sub Type Single Family Residence
Listing Status Sold
Purchase Type For Sale
Square Footage 2,867 sqft
Price per Sqft $244
Subdivision Sunset Reach
MLS Listing ID 100395388
Sold Date 07/05/24
Style Wood Frame
Bedrooms 4
Full Baths 3
HOA Fees $2,400
HOA Y/N Yes
Originating Board North Carolina Regional MLS
Year Built 2024
Lot Size 9,203 Sqft
Acres 0.21
Lot Dimensions irregular
Property Description
Move in today into this brand new home in Castle Hayne's newest community, Sunset Reach. The Cooper's Bay, from Kent Homes, boasts a thoughtfully designed layout that promotes a seamless flow between the great room, kitchen, dining room and enclosed loggia with bi-parting doors, making it perfect for entertaining guests or simply enjoying quality family time. The well-appointed kitchen features an expansive entertainment island with upgraded pendant lights, quartz countertops, stainless steel gas cooktop, wall oven and under cabinet hood, setting the stage for unforgettable meals shared with friends and family. The warm and inviting great room offers a stunning fireplace flanked by custom built-ins. Quietly tucked away on the back of your own, unwind in your private oasis with the Coopers Bay's luxurious primary suite with beautiful trey ceilings and two walk-in closets. Indulge in the serenity of a spa-like ensuite bathroom, offering a fully tiled walk-in shower, double vanity with quartz countertops and private water closet. With two additional bedrooms, a bonus room and two additional full-size bathrooms, enjoy the freedom to customize spaces to suit your unique needs. Whether it's transforming a room into a home office, media room, or a guest suite, the possibilities are endless. Kent Homes prides itself on delivering superior craftsmanship. From the finest materials to meticulous attention to detail, every aspect of this home reflects a commitment to excellence. This home incorporates energy-efficient features and smart systems, ensuring lower utility bills and a reduced environmental footprint. Sunset Reach is a brand-new gated community located just 10 minutes by boat or car from downtown Wilmington. Residents can actively enjoy the completed walking and biking trail and kayak on the interior lake. Future amenities included a riverfront marina with boat slips available for purchase plus a community pool with clubhouse and pickleball court.
Location
State NC
County New Hanover
Community Sunset Reach
Zoning R15
Direction From downtown Wilmington go on MLK Parkway and exit onto 133N/Castle Hayne Road. Go 3 miles and turn left onto Rockhill. Go 1.5 miles to the entrance of Sunset Reach. From I-140, take the Castle Hayne exit. Go south on Castle Hayne Road. Take a right onto Rockhill Road. Go aprox 1.5 miles to the entrance of Sunset Reach. Lot 37R is on the right
Location Details Mainland
Rooms
Primary Bedroom Level Primary Living Area
Interior
Interior Features Foyer, Solid Surface, Bookcases, Kitchen Island, Master Downstairs, 9Ft+ Ceilings, Tray Ceiling(s), Ceiling Fan(s), Pantry, Walk-in Shower, Eat-in Kitchen, Walk-In Closet(s)
Heating Heat Pump, Electric
Cooling Zoned
Flooring Carpet, Laminate, Tile
Fireplaces Type Gas Log
Fireplace Yes
Appliance Wall Oven, Vent Hood, Microwave - Built-In, Disposal, Dishwasher, Cooktop - Gas
Laundry Inside
Exterior
Exterior Feature Irrigation System
Garage Concrete, Garage Door Opener, Off Street
Utilities Available Natural Gas Connected
Waterfront No
Waterfront Description Water Access Comm,Waterfront Comm
Roof Type Architectural Shingle
Porch Covered, Enclosed, Patio
Building
Story 2
Entry Level Two
Foundation Slab
Sewer Municipal Sewer
Water Municipal Water
Structure Type Irrigation System
New Construction Yes
Others
Tax ID R02400-002-522-000
Acceptable Financing Cash, Conventional, VA Loan
Listing Terms Cash, Conventional, VA Loan
Special Listing Condition None
Read Less Info
Want to know what your home might be worth? Contact us for a FREE valuation!

Our team is ready to help you sell your home for the highest possible price ASAP


"My job is to find and attract mastery-based agents to the office, protect the culture, and make sure everyone is happy! "
5960 Fairview Rd Ste. 400, Charlotte, NC, 28210, United States






