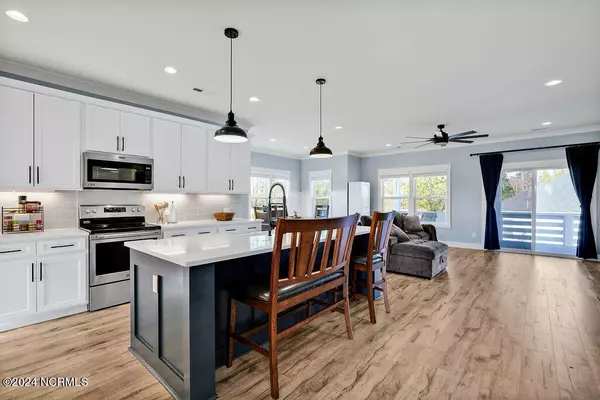$500,000
$493,000
1.4%For more information regarding the value of a property, please contact us for a free consultation.
4 Beds
3 Baths
2,211 SqFt
SOLD DATE : 07/03/2024
Key Details
Sold Price $500,000
Property Type Single Family Home
Sub Type Single Family Residence
Listing Status Sold
Purchase Type For Sale
Square Footage 2,211 sqft
Price per Sqft $226
Subdivision Marsh Haven Landing
MLS Listing ID 100433708
Sold Date 07/03/24
Style Wood Frame
Bedrooms 4
Full Baths 2
Half Baths 1
HOA Fees $240
HOA Y/N Yes
Originating Board North Carolina Regional MLS
Year Built 2022
Annual Tax Amount $2,617
Lot Size 0.490 Acres
Acres 0.49
Lot Dimensions 153 X 119 X 28 X 150 X 94 X 39
Property Description
Welcome to this beautiful custom home in the waterfront community of Marsh Haven Landing!
This charming home boasts 4 bedrooms, 2.5 bathrooms, a garage that could fit 4 cars plus storage, over 2,200+ sq ft of living space and is situated on a large corner lot, walking distance to the community pier.
Enter through the front steps and fall in love with the open concept floor plan and all of the beautiful upgrades that run throughout the entire home. The main entry leads into the spacious kitchen which boasts white custom soft close cabinetry, under cabinet lighting, quartz counters, an apron front sink, backsplash, all stainless steel appliances, an 8ft island and a walk in pantry. The kitchen is open to the casual dining area and the family room. The sliding glass door off of the family room leads to the 10' X 23' covered deck that overlooks the fenced backyard & neighboring pond. The master suite is located off of the main living area and has a large luxurious master bath. In the master the barn door leads to the bathroom where you will find beautiful custom tile floors and a large walk in tile shower, dual vanities, water closet and convenient access to the laundry room through the master walk in closet. The laundry room has a built in bench with shoe cubbies, coat hooks and storage. There is a half bath and a coat closet off of the foyer and a dry entry set of stairs that lead down to the garage. Head up the oak staircase to the 2nd floor, where you will find the additional 3 bedrooms; which all have ample closets, and are in like new condition; as this home is very gently lived in. A shared full bathroom at the end of the hallway completes the 2nd floor. The garage is approximately 37 feet deep by 35 feet wide and has a single entry door on the front & back of the garage for easy access to the driveway or patio & backyard. The owner had a 240v outlet installed in the right garage bay that is currently used for charging a car but could be used for whatever you need. This home is situated on a .49 acre corner lot, the yard has a privacy fence in place and offers plenty of space to enjoy the outdoors.
Other features of this home include: 3 inch cordless blinds in all operating windows, 5' crown moulding throughout the main floor, upgraded fans w/remotes in all bedrooms, the living room and on the covered porch, sealed railings & decks and a completely sodded yard.
Marsh Haven Landing is a waterfront community offering a community pier, a playground and pond for kayaking & paddle boarding. This beautiful home is located just a few minutes from Topsail Island & Surf City beaches, the back gate of Camp LeJeune, MARSOC and Sneads Ferry's local dining & shopping options. This house is ready for someone like you to make it your dream home.
Location
State NC
County Onslow
Community Marsh Haven Landing
Zoning R-20
Direction Take highway 17 to Old Folkstone Rd into Sneads Ferry. Continue on Old Folkstone Rd & turn right ton Chadwick Acres Rd. Turn right onto Hawksbill Dr into Marsh Haven. Turn right onto Marsh Haven Dr. Continue into the neighborhood. Turn right onto Landon Ln, the house is the first house on the corner on your right.
Location Details Mainland
Rooms
Basement None
Primary Bedroom Level Primary Living Area
Interior
Interior Features Foyer, Kitchen Island, Master Downstairs, 9Ft+ Ceilings, Ceiling Fan(s), Pantry, Walk-in Shower, Walk-In Closet(s)
Heating Heat Pump, Electric
Cooling Central Air
Flooring LVT/LVP, Carpet, Tile
Fireplaces Type None
Fireplace No
Window Features Blinds
Appliance Stove/Oven - Electric, Refrigerator, Microwave - Built-In, Dishwasher
Laundry Inside
Exterior
Garage Attached, Concrete, Garage Door Opener
Garage Spaces 4.0
Waterfront No
View Marsh View, Pond
Roof Type Architectural Shingle
Porch Covered, Deck, Patio, Porch
Building
Lot Description See Remarks, Corner Lot
Story 2
Foundation Other, Slab
Sewer Septic On Site
Water Municipal Water
New Construction No
Others
Tax ID 774h-101
Acceptable Financing Cash, Conventional, FHA, USDA Loan, VA Loan
Listing Terms Cash, Conventional, FHA, USDA Loan, VA Loan
Special Listing Condition None
Read Less Info
Want to know what your home might be worth? Contact us for a FREE valuation!

Our team is ready to help you sell your home for the highest possible price ASAP


"My job is to find and attract mastery-based agents to the office, protect the culture, and make sure everyone is happy! "
5960 Fairview Rd Ste. 400, Charlotte, NC, 28210, United States






