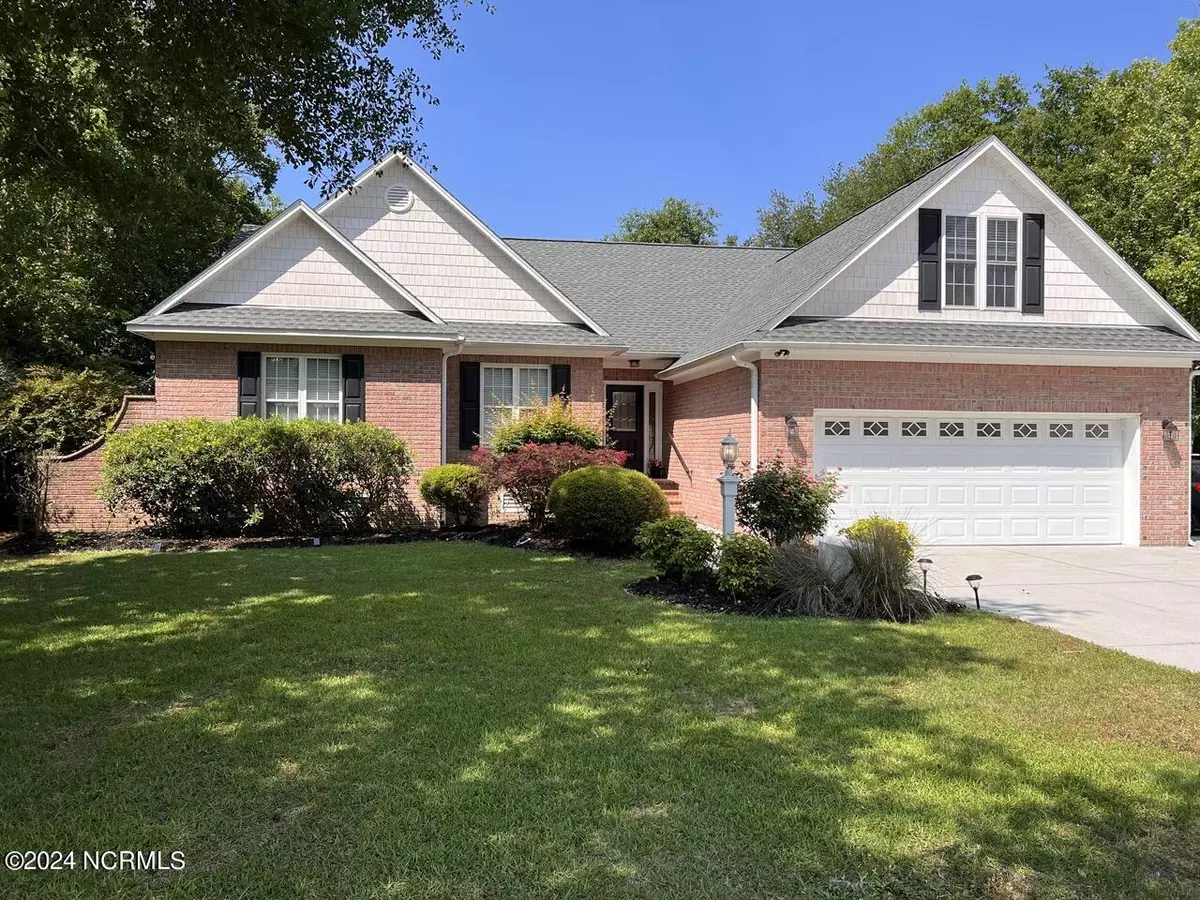$470,727
$485,000
2.9%For more information regarding the value of a property, please contact us for a free consultation.
3 Beds
3 Baths
2,355 SqFt
SOLD DATE : 07/08/2024
Key Details
Sold Price $470,727
Property Type Single Family Home
Sub Type Single Family Residence
Listing Status Sold
Purchase Type For Sale
Square Footage 2,355 sqft
Price per Sqft $199
Subdivision North Shore Country Club
MLS Listing ID 100445206
Sold Date 07/08/24
Style Wood Frame
Bedrooms 3
Full Baths 2
Half Baths 1
HOA Fees $450
HOA Y/N Yes
Originating Board North Carolina Regional MLS
Year Built 1999
Annual Tax Amount $2,132
Lot Size 0.300 Acres
Acres 0.3
Lot Dimensions 91 x 135 x 94 x 144
Property Description
Your Next Chapter Awaits! Nestled in North Shore Country Club in Sneads Ferry, this beautiful brick home at 203 Port Side Drive is ready to be the backdrop of countless cherished memories. Turning onto Port Side Drive, a sense of calm washes over you. Towering trees whisper tales of summers past as you approach your new home, freshly crowned with a new roof in 2024. Stepping inside, you are greeted by the rich glow of hardwood flooring that leads you through a home that feels like a warm embrace. The plush carpet underfoot in the living room and bedrooms adds a touch of coziness, inviting you to sink into the comfort of your own sanctuary. In the heart of the home, your kitchen awaits. Quartz countertops gleam under the soft light, and Samsung appliances including a gas range stand ready to help you create culinary masterpieces. The formal dining room, with its elegant tray ceiling, beckons you to imagine future gatherings filled with laughter and love. The master suite, a tranquil haven set apart from the rest of the home, promises restful nights and peaceful mornings. The expansive ensuite features a tray ceiling with a remote lighted ceiling fan, backyard views, his and her walk-in closets, a jacuzzi tub, dual vanities, and a separate shower. The bonus room is a versatile space limited only by your imagination. Perhaps it becomes a creative studio, a playroom filled with laughter, or a quiet retreat for reading and reflection. Access the attic storage here with built-in shelving offering ample space to keep your home organized. The backyard is your private retreat, with a wood picket fence framing a yard draped in the shade of mature trees. Here, spend afternoons lounging on your raised patio with a good book, hosting summer barbecues, or simply enjoying the serenity that comes with a home surrounded by nature. At 203 Port Side Drive, your next chapter awaits, offering a perfect backdrop for new adventures, quiet moments, and everything in between. Welcome home! Please note access to the pool, tennis courts, and golf course requires a North Shore Golf Club membership which is an additional fee. With its unbeatable costal location at the base of the high-rise bridge to Topsail Island, you'll enjoy easy access to pristine beaches while being just minutes from the back gate, local amenities and equidistant to both Wilmington and Jacksonville.
Location
State NC
County Onslow
Community North Shore Country Club
Zoning R-10
Direction From HWY 17 travel towards Sneads Ferry. Turn on HWY 210. Travel 7 miles on 210, past 4 corners and Flood Lion. Left onto N Shore Dr and into the subdivision. Left onto Port Side Dr. Home will be the second one on the Left.
Location Details Mainland
Rooms
Basement Crawl Space, None
Primary Bedroom Level Non Primary Living Area
Interior
Interior Features Foyer, Whirlpool, Master Downstairs, Tray Ceiling(s), Vaulted Ceiling(s), Ceiling Fan(s), Pantry, Walk-in Shower, Walk-In Closet(s)
Heating Heat Pump, Electric, Zoned
Cooling Zoned
Flooring Carpet, Wood
Fireplaces Type Gas Log
Fireplace Yes
Window Features Blinds
Appliance Stove/Oven - Gas, Refrigerator, Dishwasher
Laundry Hookup - Dryer, Washer Hookup, Inside
Exterior
Garage Attached, Garage Door Opener, Off Street, On Site, Paved
Garage Spaces 2.0
Waterfront No
Roof Type Architectural Shingle
Porch Open, Patio, Porch
Building
Story 1
Sewer Municipal Sewer
Water Municipal Water
New Construction No
Others
Tax ID 767a-193
Acceptable Financing Cash, Conventional, FHA, USDA Loan, VA Loan
Listing Terms Cash, Conventional, FHA, USDA Loan, VA Loan
Special Listing Condition None
Read Less Info
Want to know what your home might be worth? Contact us for a FREE valuation!

Our team is ready to help you sell your home for the highest possible price ASAP


"My job is to find and attract mastery-based agents to the office, protect the culture, and make sure everyone is happy! "
5960 Fairview Rd Ste. 400, Charlotte, NC, 28210, United States






