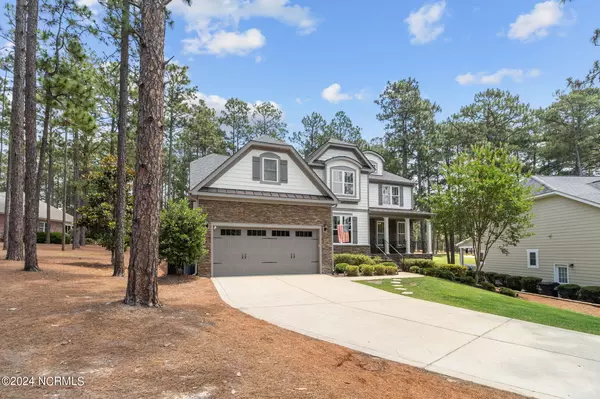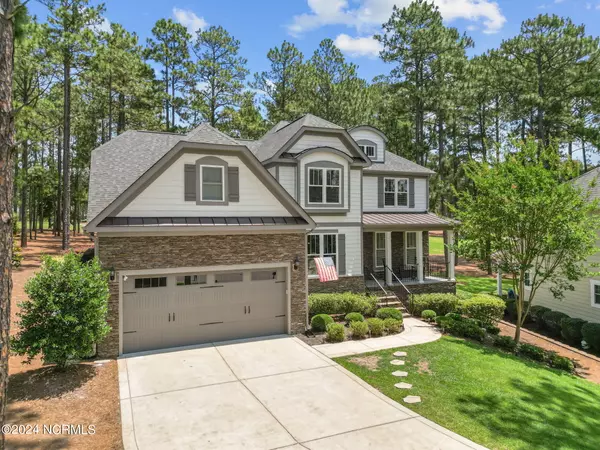$845,000
$845,000
For more information regarding the value of a property, please contact us for a free consultation.
5 Beds
4 Baths
3,325 SqFt
SOLD DATE : 07/08/2024
Key Details
Sold Price $845,000
Property Type Single Family Home
Sub Type Single Family Residence
Listing Status Sold
Purchase Type For Sale
Square Footage 3,325 sqft
Price per Sqft $254
Subdivision Mid South Club
MLS Listing ID 100449608
Sold Date 07/08/24
Style Wood Frame
Bedrooms 5
Full Baths 3
Half Baths 1
HOA Fees $2,288
HOA Y/N Yes
Originating Board North Carolina Regional MLS
Year Built 2013
Annual Tax Amount $3,713
Lot Size 0.310 Acres
Acres 0.31
Lot Dimensions 23x248x80x142
Property Description
This stunning 5 bedroom, 3.5 bath home in the highly desired Mid South Club has been beautifully renovated from top to bottom. Step inside to find new wood floors throughout, new carpet in all bedrooms, and an owner's suite that has been completely transformed.
You'll love the updated light fixtures and ceiling fans, as well as the custom built-in safe and refreshed kitchen cabinets. The staircase boasts new treads, and all plumbing fixtures have been replaced. The entire interior and exterior of the home has been painted, giving it a fresh and modern look.
Entertain guests in the theatre room, complete with surround sound speakers or enjoy the golf course views gathered around the fire pit. Stay cozy with the new 80-gallon water heater, and enjoy the convenience of the finished and insulated garage, which features built-in golf lockers.
Don't miss your chance to own this luxurious and meticulously updated home in the heart of Mid South Club. Showings start June 12, check back for more details.
Location
State NC
County Moore
Community Mid South Club
Zoning RS-2CD
Direction From Midland Road to Mid South Club, Go thru gate on Palmer, Turn R on Deacon Palmer, Turn L on Bay Hill Court.
Location Details Mainland
Rooms
Basement Crawl Space
Primary Bedroom Level Primary Living Area
Interior
Interior Features Master Downstairs, Tray Ceiling(s), Ceiling Fan(s), Home Theater, Walk-in Shower, Wet Bar, Walk-In Closet(s)
Heating Electric, Heat Pump
Cooling Central Air
Flooring Carpet, Tile, Wood
Fireplaces Type Gas Log
Fireplace Yes
Window Features Blinds
Appliance Wall Oven, Double Oven, Cooktop - Gas, Bar Refrigerator
Laundry Hookup - Dryer, Washer Hookup
Exterior
Exterior Feature Irrigation System
Garage Concrete, Garage Door Opener, Paved
Garage Spaces 2.0
Waterfront No
View Golf Course
Roof Type Architectural Shingle
Porch Covered, Patio, Porch
Building
Lot Description Cul-de-Sac Lot, On Golf Course
Story 2
Sewer Municipal Sewer
Water Municipal Water
Structure Type Irrigation System
New Construction No
Others
Tax ID 96000773
Acceptable Financing Cash, Conventional, FHA, VA Loan
Listing Terms Cash, Conventional, FHA, VA Loan
Special Listing Condition None
Read Less Info
Want to know what your home might be worth? Contact us for a FREE valuation!

Our team is ready to help you sell your home for the highest possible price ASAP


"My job is to find and attract mastery-based agents to the office, protect the culture, and make sure everyone is happy! "
5960 Fairview Rd Ste. 400, Charlotte, NC, 28210, United States






