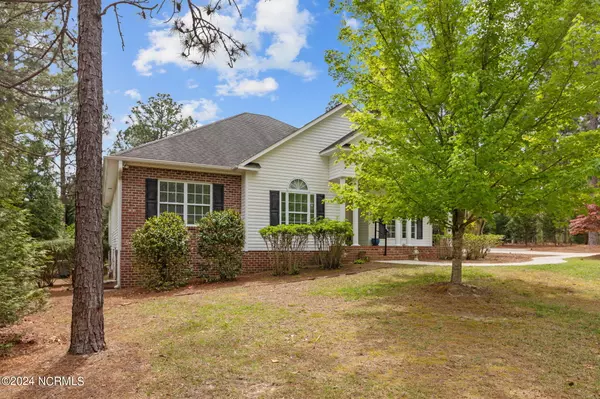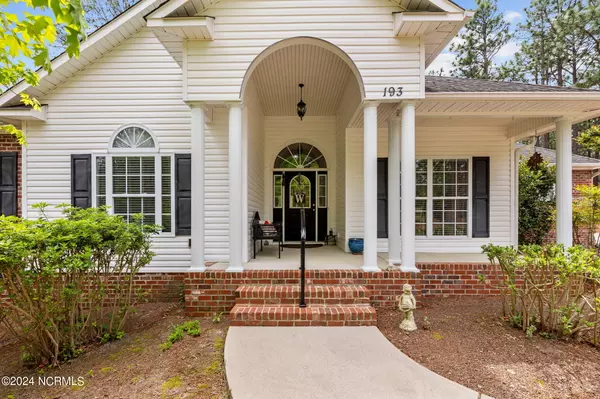$429,000
$429,000
For more information regarding the value of a property, please contact us for a free consultation.
3 Beds
2 Baths
2,093 SqFt
SOLD DATE : 07/09/2024
Key Details
Sold Price $429,000
Property Type Single Family Home
Sub Type Single Family Residence
Listing Status Sold
Purchase Type For Sale
Square Footage 2,093 sqft
Price per Sqft $204
Subdivision Seven Lakes West
MLS Listing ID 100439743
Sold Date 07/09/24
Style Wood Frame
Bedrooms 3
Full Baths 2
HOA Fees $1,865
HOA Y/N Yes
Originating Board North Carolina Regional MLS
Year Built 2005
Lot Size 0.560 Acres
Acres 0.56
Lot Dimensions 95x176x183x165
Property Description
This charming one-level home in the gated, lake community of 7 Lakes West , offers a serene retreat on over half an acre of land. Featuring three bedrooms and two bathrooms, this home is perfect for those seeking comfort and relaxation.
One of the best places in the house is the spacious Carolina room that overlooks the peaceful backyard, providing a tranquil setting for relaxation and outdoor gatherings. All appliances will convey with the home, making it move-in ready for the new owners.
One of the highlights of this property is the huge walk-in workshop underneath the house, perfect for DIY projects or extra storage space. Additionally, the garage is equipped with air conditioning for year-round comfort and a utility sink for added convenience.
Don't miss the opportunity to own this lovely home in the desirable lake community, offering a perfect blend of comfort, convenience, and natural beauty. 7 Lakes offers numerous amenities including the marina, beach area with playgrounds, clubhouse, community pool, pickleball, tennis and the beautiful 800 acre Lake Auman, nature trails and basketball courts.
Location
State NC
County Moore
Community Seven Lakes West
Zoning GC-SL
Direction Enter Gate off of 211- turn R onto Longleaf- Left on James, home is on your right
Location Details Mainland
Rooms
Basement Crawl Space
Primary Bedroom Level Primary Living Area
Interior
Interior Features Master Downstairs, Ceiling Fan(s)
Heating Fireplace(s), Electric, Forced Air, Heat Pump, Propane
Cooling Central Air, Wall/Window Unit(s)
Laundry Laundry Closet
Exterior
Exterior Feature Gas Logs
Garage Additional Parking, Concrete, On Site
Garage Spaces 2.0
Utilities Available Municipal Water Available
Waterfront No
Roof Type Composition
Porch Deck, Porch
Building
Lot Description Level
Story 1
Sewer Septic On Site
Structure Type Gas Logs
New Construction No
Others
Tax ID 00027322
Acceptable Financing Cash, Conventional, FHA, USDA Loan, VA Loan
Listing Terms Cash, Conventional, FHA, USDA Loan, VA Loan
Special Listing Condition None
Read Less Info
Want to know what your home might be worth? Contact us for a FREE valuation!

Our team is ready to help you sell your home for the highest possible price ASAP


"My job is to find and attract mastery-based agents to the office, protect the culture, and make sure everyone is happy! "
5960 Fairview Rd Ste. 400, Charlotte, NC, 28210, United States






