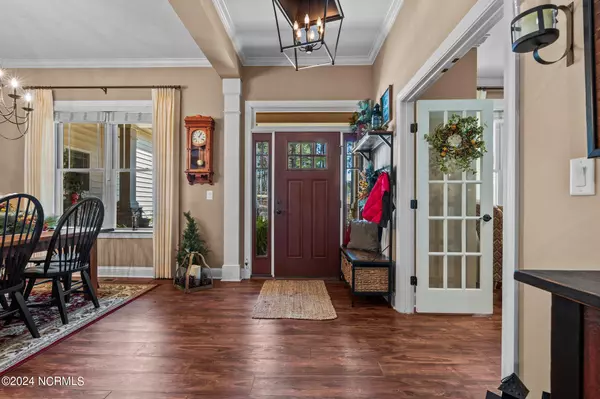$890,000
$895,000
0.6%For more information regarding the value of a property, please contact us for a free consultation.
3 Beds
3 Baths
2,498 SqFt
SOLD DATE : 07/12/2024
Key Details
Sold Price $890,000
Property Type Single Family Home
Sub Type Single Family Residence
Listing Status Sold
Purchase Type For Sale
Square Footage 2,498 sqft
Price per Sqft $356
Subdivision Mclendon Hills
MLS Listing ID 100433180
Sold Date 07/12/24
Style Wood Frame
Bedrooms 3
Full Baths 3
HOA Fees $950
HOA Y/N Yes
Originating Board North Carolina Regional MLS
Year Built 2017
Annual Tax Amount $2,714
Lot Size 0.960 Acres
Acres 0.96
Lot Dimensions 126x323x116x347
Property Description
Back on the Market at no fault to the sellers! Welcome to this captivating lakefront retreat! Situated in the serene enclave of McLendon Hills, this home boasts the prestigious Forestdale Floor plan, honored as Southern Living's Floor Plan of the Year in 2010. Additionally, it earned the bronze accolade from the 2017 Moore Home Builder Association awards, a testament to its quality craftsmanship and timeless design. Upon entry, you'll be greeted by a versatile study, perfect for various uses such as an office, hobby area, or an additional bedroom. The master suite is a sanctuary of luxury, featuring a stunning slipper tub, a separate shower, and dual walk-in closets. Upstairs, the bonus room above the spacious two-car garage offers endless possibilities, providing ample space for recreation or relaxation, plus includes its own bathroom and has plenty of storage areas. This home is equipped with wired candlesticks for the window sills, adding a touch of charm and convenience, especially during the holiday season. Entertain effortlessly in the formal dining room or gather in the generously-sized eat-in area, complete with granite countertops, a large pantry, and a breakfast bar. The well-appointed kitchen is a haven for culinary enthusiasts, boasting thoughtful layout and seamless flow. The inviting ambiance of the living area is enhanced by a cozy gas fireplace, complemented by the warmth of LVP flooring and stylish built-ins. Step outside to the screened porch with Eze-Breeze and immerse yourself in the tranquility of outdoor living, whether birdwatching or admiring the picturesque lake views. On cooler evenings, gather around the fire pit and revel in the beauty of the natural surroundings. Outdoor enthusiasts will appreciate the private dock, offering access to fishing and leisurely water activities such as paddle boating or kayaking. McLendon Hills residents enjoy a plethora of lake-related amenities, from kayaking and paddle boarding to fishing and swimming. Explore the community's additional offerings ,including full equine facility at the entrance and scenic riding trails encircling the neighborhood. Embrace the unparalleled lifestyle of lakefront living, coupled with the convenience of nearby amenities and recreational opportunities. Don't miss out on the chance to make this exceptional property at 185 Beth's Point your forever home!
Location
State NC
County Moore
Community Mclendon Hills
Zoning RA-USB
Direction Enter McLendon Hills, make right on Broken Ridge and a left on Beth's Point. Home on left.
Location Details Mainland
Rooms
Basement Crawl Space
Primary Bedroom Level Primary Living Area
Interior
Interior Features Foyer, Solid Surface, Generator Plug, Kitchen Island, Master Downstairs, Ceiling Fan(s), Pantry, Walk-in Shower, Walk-In Closet(s)
Heating Electric, Forced Air, Heat Pump
Cooling Central Air
Flooring LVT/LVP, Tile
Fireplaces Type Gas Log
Fireplace Yes
Window Features Blinds
Appliance Refrigerator, Ice Maker, Double Oven, Cooktop - Gas
Laundry Inside
Exterior
Exterior Feature Irrigation System
Garage Spaces 2.0
Waterfront Yes
Roof Type Architectural Shingle
Porch Covered, Deck, Porch, Screened
Building
Lot Description Interior Lot
Story 1
Sewer Septic On Site
Water Municipal Water
Structure Type Irrigation System
New Construction No
Others
Tax ID 20040393
Acceptable Financing Cash, Conventional, FHA, VA Loan
Listing Terms Cash, Conventional, FHA, VA Loan
Special Listing Condition None
Read Less Info
Want to know what your home might be worth? Contact us for a FREE valuation!

Our team is ready to help you sell your home for the highest possible price ASAP


"My job is to find and attract mastery-based agents to the office, protect the culture, and make sure everyone is happy! "
5960 Fairview Rd Ste. 400, Charlotte, NC, 28210, United States






