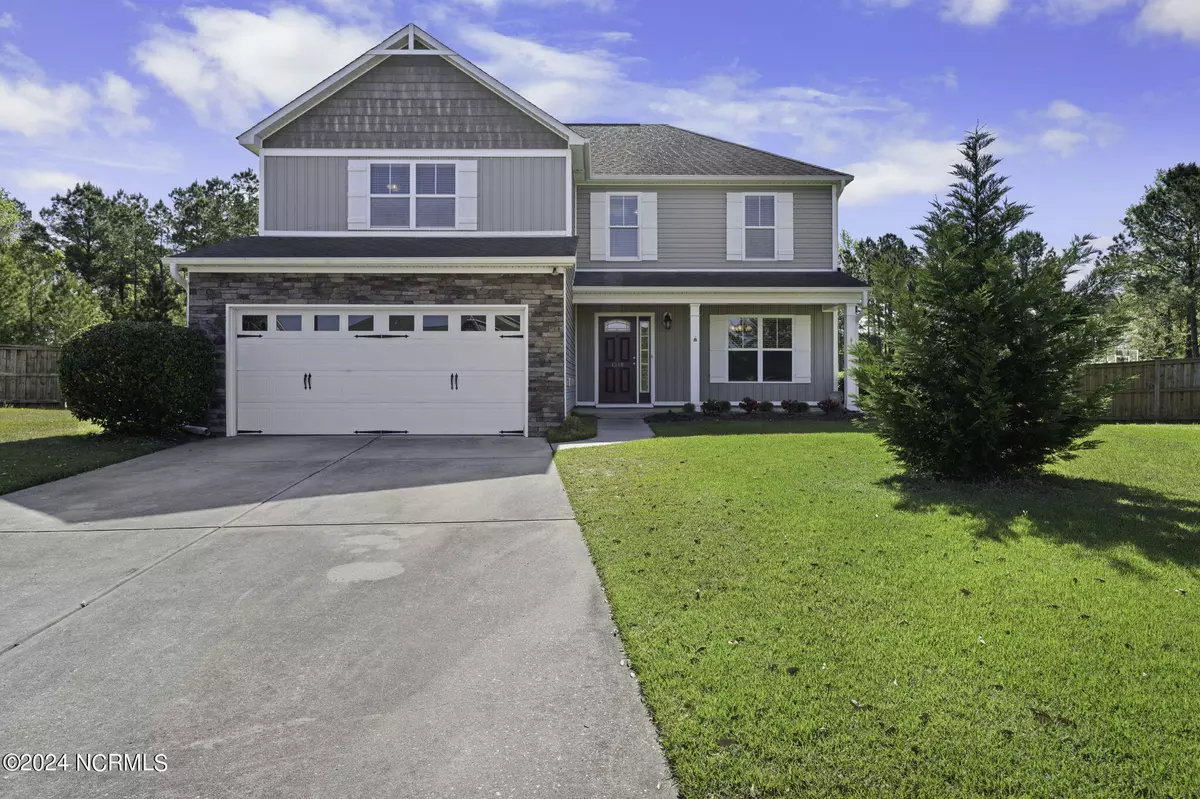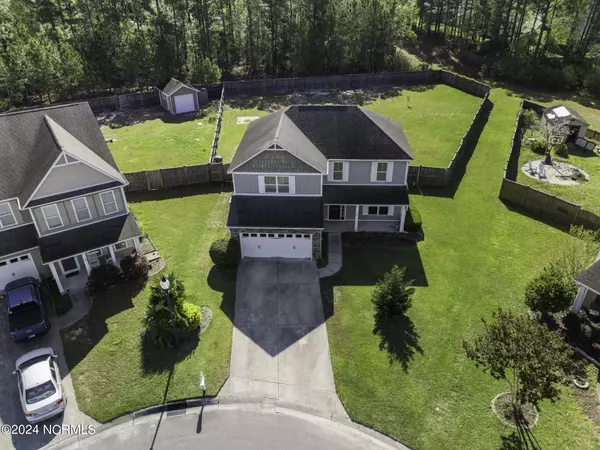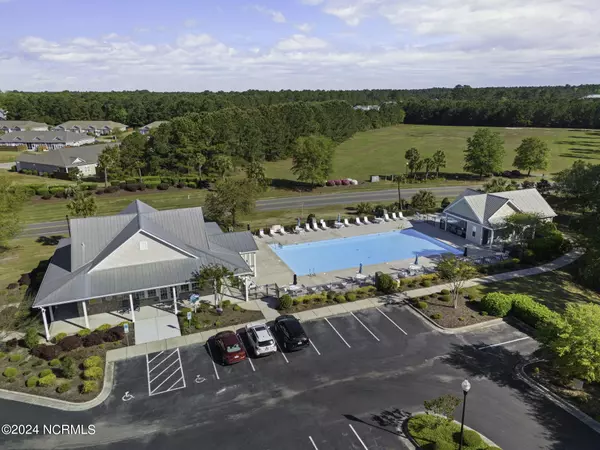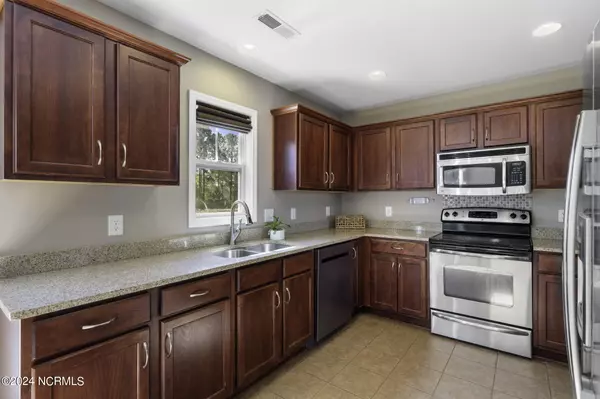$377,500
$385,000
1.9%For more information regarding the value of a property, please contact us for a free consultation.
4 Beds
3 Baths
2,010 SqFt
SOLD DATE : 07/12/2024
Key Details
Sold Price $377,500
Property Type Single Family Home
Sub Type Single Family Residence
Listing Status Sold
Purchase Type For Sale
Square Footage 2,010 sqft
Price per Sqft $187
Subdivision Mallory Creek Plantation
MLS Listing ID 100437768
Sold Date 07/12/24
Style Wood Frame
Bedrooms 4
Full Baths 2
Half Baths 1
HOA Fees $600
HOA Y/N Yes
Originating Board North Carolina Regional MLS
Year Built 2009
Annual Tax Amount $2,515
Lot Size 0.440 Acres
Acres 0.44
Lot Dimensions to be verified by buyer's survey
Property Description
Welcome to Mallory Creek Plantation-a wonderful community tucked between Wilmington and Southport. Amenities include a competition size swimming pool, clubhouse and playground. This 4 bed, 3 bath home sits on a quiet cul de sac with an impressive half acre lot. Living room is open to the kitchen. Formal dining room allows additional space for entertaining. All bedrooms are located on the second level. Primary bedroom with walk-in closet and bathroom suite with separate shower and tub. Two-car garage provides plenty of storage options. Backyard is fully fenced. Imagine the possibilities with such a great space! Fountained ponds throughout the community and sidewalks add to the appeal of the community. Brunswick Nature Park is nearby with trails and kayak launch. Mallory Creek Plantation is an easy drive to Wrightsville Beach and Oak Island Beach.
Location
State NC
County Brunswick
Community Mallory Creek Plantation
Zoning LE-PUD
Direction From Wilmington take Hwy 74/76 W. Take Exit toward Southport/Oak Island. Exit left to Hwy 133 South/River Rd SE. RIght onto Mallory Creek. Left on Cove Landing.Turn Left on South Brook. Left on Waters End. Home is in the Cul-De-Sac
Location Details Mainland
Rooms
Basement None
Primary Bedroom Level Non Primary Living Area
Interior
Interior Features 9Ft+ Ceilings, Ceiling Fan(s), Pantry, Walk-in Shower, Walk-In Closet(s)
Heating Heat Pump, Electric
Flooring Carpet, Tile, Wood
Window Features Blinds
Appliance Washer, Stove/Oven - Electric, Refrigerator, Microwave - Built-In, Dryer, Disposal, Dishwasher
Laundry Inside
Exterior
Garage Concrete
Garage Spaces 2.0
Pool None
Utilities Available Municipal Sewer Available, Municipal Water Available
Waterfront No
Waterfront Description None
Roof Type Shingle
Accessibility None
Porch Covered, Patio, Porch
Building
Lot Description Cul-de-Sac Lot
Story 2
Foundation Slab
New Construction No
Others
Tax ID 059ib008
Acceptable Financing Cash, Conventional, FHA, VA Loan
Listing Terms Cash, Conventional, FHA, VA Loan
Special Listing Condition None
Read Less Info
Want to know what your home might be worth? Contact us for a FREE valuation!

Our team is ready to help you sell your home for the highest possible price ASAP


"My job is to find and attract mastery-based agents to the office, protect the culture, and make sure everyone is happy! "
5960 Fairview Rd Ste. 400, Charlotte, NC, 28210, United States






