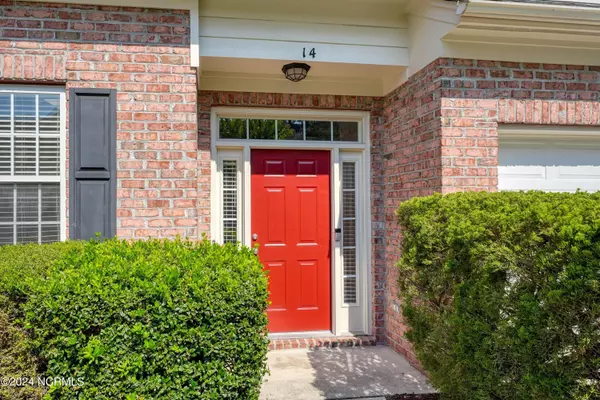$380,000
$368,000
3.3%For more information regarding the value of a property, please contact us for a free consultation.
3 Beds
3 Baths
1,701 SqFt
SOLD DATE : 07/12/2024
Key Details
Sold Price $380,000
Property Type Townhouse
Sub Type Townhouse
Listing Status Sold
Purchase Type For Sale
Square Footage 1,701 sqft
Price per Sqft $223
Subdivision Carleton Place
MLS Listing ID 100451221
Sold Date 07/12/24
Style Wood Frame
Bedrooms 3
Full Baths 2
Half Baths 1
HOA Fees $4,296
HOA Y/N Yes
Originating Board North Carolina Regional MLS
Year Built 1997
Annual Tax Amount $2,016
Lot Size 1,873 Sqft
Acres 0.04
Lot Dimensions 29.3x 47.2
Property Description
Move in ready! Spacious townhouse with the master bedroom on the 1st floor and a loft with 2 large bedrooms plus walk-in attic storage on the 2nd floor. Easy maintenance with hardwood floors and very little carpet. Repainted and professionally cleaned. Conveniently located near a path to UNCW. The kitchen overlooks the dining and living space. The living room has a nice vaulted ceiling and gas fireplace. A new vanity has been put in the master bedroom. Step out from the living room to a fenced courtyard. Carleton Place townhouse has a community pool and is close to Wrightsville Beach, shopping, and restaurants. On-street parking is not allowed in front of the townhouse but there is extra parking on the main road in the neighborhood. The sellers have never used the fireplace and will not take any responsibility for if it does not work. There is a 1 car garage. The sellers do not have a garage remote for the garage.
Location
State NC
County New Hanover
Community Carleton Place
Zoning O&I-1
Direction Highway 117 North on College Road, turn right on College Acres Drive, Right into Carleton Place, take right onto the 1st block. Unit 14 is on the right side towards the end townhouse
Location Details Mainland
Rooms
Basement None
Primary Bedroom Level Primary Living Area
Interior
Interior Features Solid Surface, Master Downstairs, 9Ft+ Ceilings, Vaulted Ceiling(s), Ceiling Fan(s), Skylights, Walk-In Closet(s)
Heating Electric, Heat Pump
Cooling Central Air
Flooring Carpet, Tile, Vinyl
Window Features Blinds
Appliance See Remarks
Laundry Laundry Closet
Exterior
Exterior Feature None
Garage Off Street, On Site, Paved
Garage Spaces 1.0
Pool In Ground
Waterfront Description None
Roof Type Architectural Shingle
Porch Patio, Porch
Building
Story 2
Foundation Slab
Sewer Municipal Sewer
Water Municipal Water
Structure Type None
New Construction No
Others
Tax ID R05605-007-025-000
Acceptable Financing Cash, Conventional, FHA, USDA Loan, VA Loan
Listing Terms Cash, Conventional, FHA, USDA Loan, VA Loan
Special Listing Condition None
Read Less Info
Want to know what your home might be worth? Contact us for a FREE valuation!

Our team is ready to help you sell your home for the highest possible price ASAP


"My job is to find and attract mastery-based agents to the office, protect the culture, and make sure everyone is happy! "
5960 Fairview Rd Ste. 400, Charlotte, NC, 28210, United States






