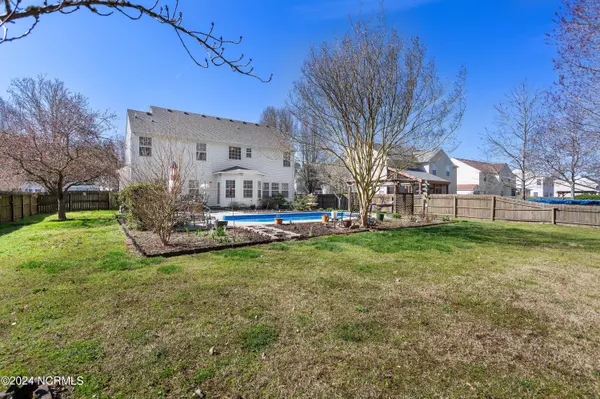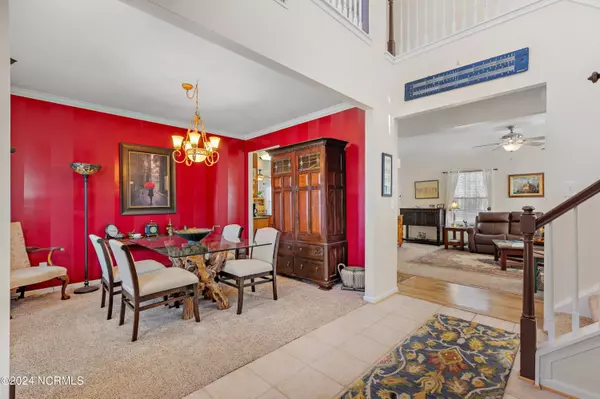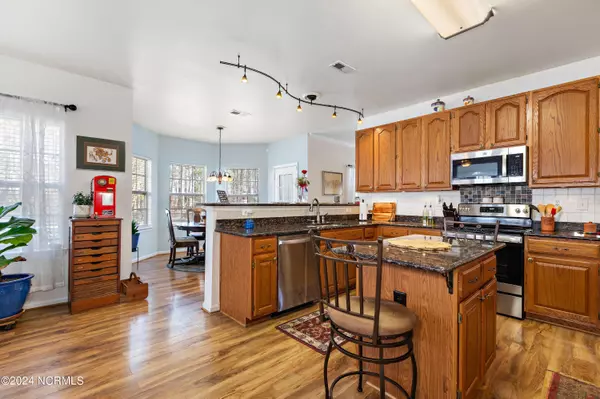$475,000
$480,000
1.0%For more information regarding the value of a property, please contact us for a free consultation.
4 Beds
3 Baths
2,729 SqFt
SOLD DATE : 07/10/2024
Key Details
Sold Price $475,000
Property Type Single Family Home
Sub Type Single Family Residence
Listing Status Sold
Purchase Type For Sale
Square Footage 2,729 sqft
Price per Sqft $174
Subdivision Eagle Creek Golf Community
MLS Listing ID 100446648
Sold Date 07/10/24
Bedrooms 4
Full Baths 2
Half Baths 1
HOA Fees $456
HOA Y/N Yes
Originating Board North Carolina Regional MLS
Year Built 2003
Lot Size 0.360 Acres
Acres 0.36
Lot Dimensions Lot Front Footage +/- 90, Lot Depth +/- 175
Property Description
Welcome home to golf course community living at its finest! Gracious and stunning home in the Eagle Creek Golf Course Community has 4 bedrooms and 2 ½ baths. This home has a great layout for family living and entertaining. Enjoy warm summer nights sitting on your front porch or around the backyard in-ground swimming pool cooling off from the summer heat. Picture breakfast at the nook off the kitchen and more formal dinners in the spacious dining room. Generous living area for everyone to enjoy the favorite sports event on TV or getting together to catch up. Plus, an additional break out space upstairs in the loft at the top of the stairs. This wonderful home is conveniently located a couple minute drive from the Virginia border in Moyock giving it perfect access for work, shopping and restaurants... Price reflects Pre-Listing appraisal.
Location
State NC
County Currituck
Community Eagle Creek Golf Community
Zoning AG
Direction From VA line, 168 turn right on survey road into Eagle Creek Rd. Right on Green View. Rd. home will be on the left.
Location Details Mainland
Rooms
Basement None
Primary Bedroom Level Non Primary Living Area
Interior
Interior Features Pantry, Walk-In Closet(s)
Heating Electric, Heat Pump
Cooling Central Air
Flooring Carpet, Vinyl, Wood
Window Features Blinds
Appliance Refrigerator, Range, Microwave - Built-In, Dishwasher
Laundry Hookup - Dryer, Washer Hookup, Inside
Exterior
Exterior Feature Gas Logs
Parking Features Concrete
Garage Spaces 2.0
Pool In Ground
Utilities Available Community Water
Roof Type Architectural Shingle
Porch Open, Porch
Building
Story 2
Entry Level Two
Foundation Slab
Sewer Community Sewer
Structure Type Gas Logs
New Construction No
Others
Tax ID 015a0000345000
Acceptable Financing Cash, Conventional, FHA, VA Loan
Listing Terms Cash, Conventional, FHA, VA Loan
Special Listing Condition None
Read Less Info
Want to know what your home might be worth? Contact us for a FREE valuation!

Our team is ready to help you sell your home for the highest possible price ASAP

"My job is to find and attract mastery-based agents to the office, protect the culture, and make sure everyone is happy! "
5960 Fairview Rd Ste. 400, Charlotte, NC, 28210, United States






