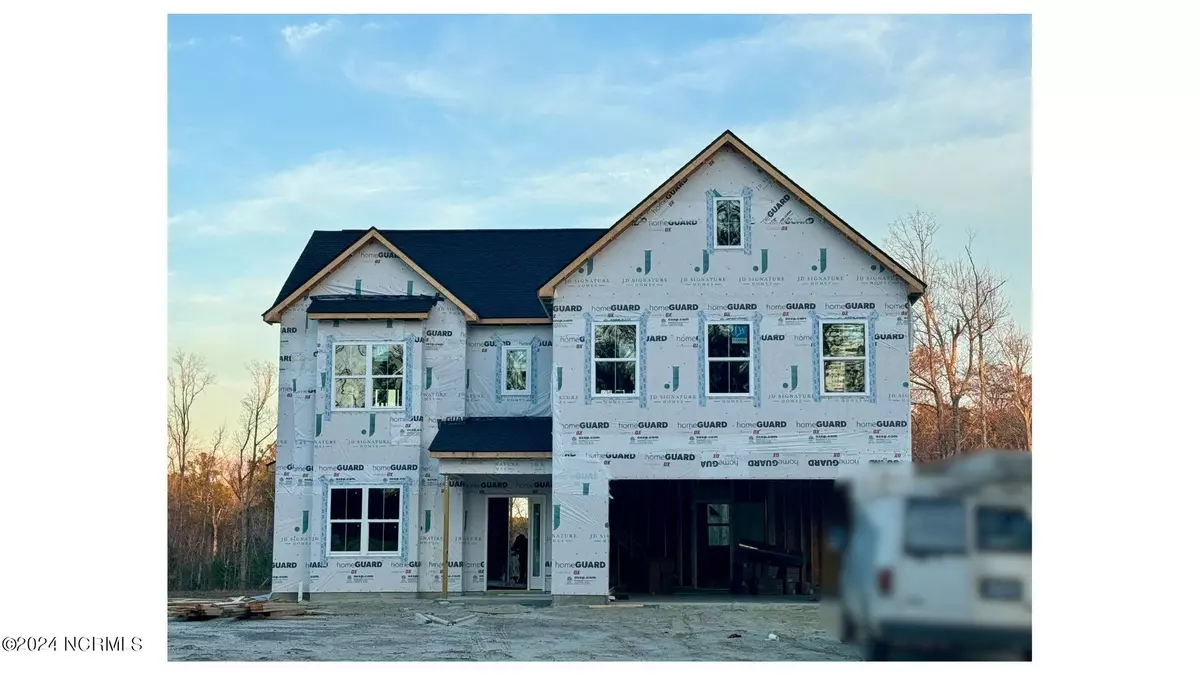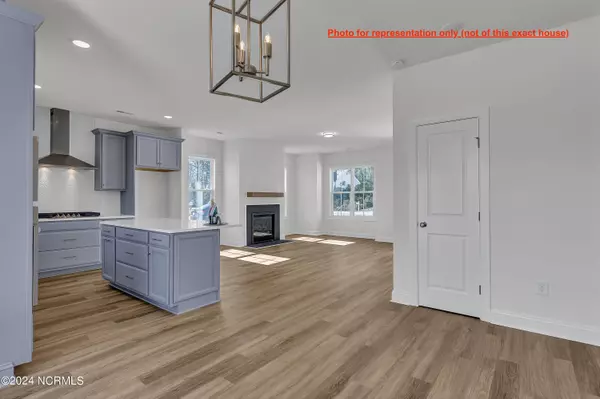$552,009
$537,447
2.7%For more information regarding the value of a property, please contact us for a free consultation.
4 Beds
3 Baths
2,250 SqFt
SOLD DATE : 07/12/2024
Key Details
Sold Price $552,009
Property Type Single Family Home
Sub Type Single Family Residence
Listing Status Sold
Purchase Type For Sale
Square Footage 2,250 sqft
Price per Sqft $245
Subdivision Ashewood
MLS Listing ID 100420873
Sold Date 07/12/24
Style Wood Frame
Bedrooms 4
Full Baths 2
Half Baths 1
HOA Fees $430
HOA Y/N Yes
Originating Board North Carolina Regional MLS
Year Built 2024
Annual Tax Amount $607
Lot Size 0.350 Acres
Acres 0.35
Lot Dimensions Irregular
Property Description
New Construction home with all the bells and whistles!
This through framing and is anticipated to be complete March/April 2024. For a complete list of upgrades, please see documents. Selection book with chosen finishes is coming soon.
JD Signature Homes is a renowned home builder with over 25 years experience, touting superior craftsmanship, excellent client care and flexibility with design choices. Now offering modern farmhouse style homes in The Reserve at Ashewood in Hampstead, North Carolina. Quality built, these homes come packed with superior features.
The Ambler plan is an excellent 4 bedroom, 2.5 bath layout offered here on a .35 acre lot with green space behind it. Exterior features include a 2 car garage, board and batten vertical siding and a welcoming front porch. Step inside to find southern comfort mixed with livable luxury. High ceilings and natural light fill the downstairs. This plan features an open concept floor plan offering a spacious great room complete with a gas fireplace and block wood mantle that flows into the large, gourmet kitchen. A chef's dream, the kitchen hosts a large custom island, 42'' soft close cabinets, granite countertops, stainless steel appliances, a 5-burner gas cooktop, dual microwave wall oven and tile backsplash. That's not all though— immediately off the kitchen is a a giant walk-in pantry! Head upstairs to the owner's suite which has a luxurious tiled shower, large walk-in closet, dual vanity and separate water closet. Three additional bedrooms, each with their own walk-in closet, a shared bathroom and laundry room complete the top floor.
The Reserve at Ashewood is conveniently located near area shops, restaurants, golfing and the Carolina coast's famous beaches.
Location
State NC
County Pender
Community Ashewood
Zoning RP
Direction Heading north on Hwy 17, our right on Grandview Drive. Home will be on your left.
Location Details Mainland
Rooms
Primary Bedroom Level Non Primary Living Area
Interior
Interior Features Foyer, 9Ft+ Ceilings, Pantry, Walk-in Shower, Walk-In Closet(s)
Heating Electric, Heat Pump
Cooling Central Air
Flooring LVT/LVP, Carpet, Tile
Fireplaces Type Gas Log
Fireplace Yes
Appliance Wall Oven, Vent Hood, Microwave - Built-In, Dishwasher, Cooktop - Gas
Exterior
Exterior Feature None
Garage Paved
Garage Spaces 2.0
Waterfront No
Roof Type Architectural Shingle
Porch Patio, Porch
Building
Story 2
Foundation Slab
Sewer Septic On Site
Water Municipal Water
Structure Type None
New Construction Yes
Others
Tax ID 3293-50-2342-0000
Acceptable Financing Cash, Conventional, FHA, VA Loan
Listing Terms Cash, Conventional, FHA, VA Loan
Special Listing Condition None
Read Less Info
Want to know what your home might be worth? Contact us for a FREE valuation!

Our team is ready to help you sell your home for the highest possible price ASAP


"My job is to find and attract mastery-based agents to the office, protect the culture, and make sure everyone is happy! "
5960 Fairview Rd Ste. 400, Charlotte, NC, 28210, United States






