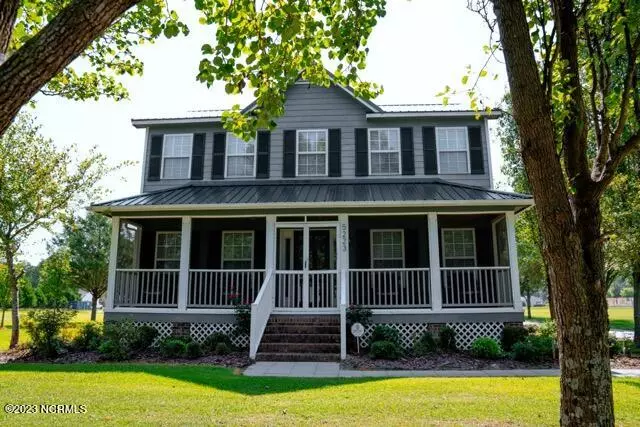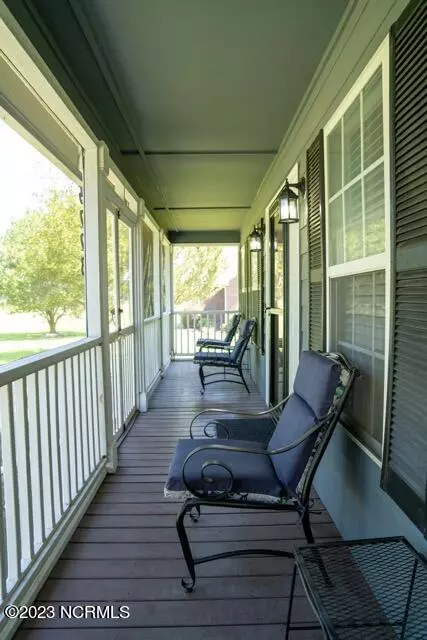$246,000
$259,900
5.3%For more information regarding the value of a property, please contact us for a free consultation.
3 Beds
3 Baths
1,760 SqFt
SOLD DATE : 07/15/2024
Key Details
Sold Price $246,000
Property Type Single Family Home
Sub Type Single Family Residence
Listing Status Sold
Purchase Type For Sale
Square Footage 1,760 sqft
Price per Sqft $139
Subdivision Woodsedge
MLS Listing ID 100397188
Sold Date 07/15/24
Style Wood Frame
Bedrooms 3
Full Baths 2
Half Baths 1
HOA Y/N No
Originating Board North Carolina Regional MLS
Year Built 2004
Annual Tax Amount $1,270
Lot Size 0.480 Acres
Acres 0.48
Lot Dimensions 106’ x 198’ x 105’ x 199’
Property Description
**COUNTRY LIVING** Beautiful 2-Story home on a great lot! Bring your rocking chairs for the amazing screened in front porch over looking the surrounding farm land. This 3 bed, 2 bath home features a first floor primary bedroom, 2 living spaces, and a large screened back porch. The kitchen has SS appliances, spacious dining area, and plenty of storage! The primary bedroom features a walk-in closet and spacious on-suite bathroom. Upstairs has a large loft flex space (currently being used as a second living area), an additional flex space, and 2 bedrooms. This home is a MUST SEE!
Location
State NC
County Lenoir
Community Woodsedge
Direction Drive on C.F. Harvey Parkway from Kinston towards Greenville. Merge onto NC-11 towards Greenville. Turn left off the highway and turn right onto Skeeter Pond Road. The house is a half mile on the right. Look for the Cole Dinges sign.
Location Details Mainland
Rooms
Basement Crawl Space
Primary Bedroom Level Primary Living Area
Interior
Interior Features Foyer, Master Downstairs, Vaulted Ceiling(s), Ceiling Fan(s), Walk-In Closet(s)
Heating Electric, Heat Pump
Cooling Central Air
Fireplaces Type None
Fireplace No
Window Features Blinds
Exterior
Garage Concrete
Garage Spaces 2.0
Waterfront No
Roof Type Metal
Porch Covered, Porch, Screened
Building
Story 2
Foundation Brick/Mortar
Sewer Septic On Site
New Construction No
Others
Tax ID 455904727358
Acceptable Financing Cash, Conventional, FHA, USDA Loan, VA Loan
Listing Terms Cash, Conventional, FHA, USDA Loan, VA Loan
Special Listing Condition None
Read Less Info
Want to know what your home might be worth? Contact us for a FREE valuation!

Our team is ready to help you sell your home for the highest possible price ASAP


"My job is to find and attract mastery-based agents to the office, protect the culture, and make sure everyone is happy! "
5960 Fairview Rd Ste. 400, Charlotte, NC, 28210, United States






