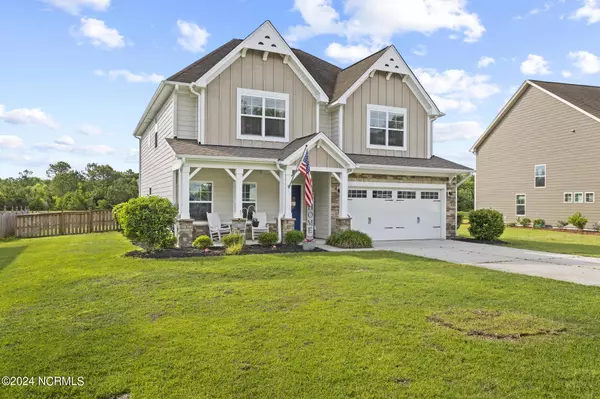$465,000
$470,000
1.1%For more information regarding the value of a property, please contact us for a free consultation.
4 Beds
3 Baths
2,795 SqFt
SOLD DATE : 07/16/2024
Key Details
Sold Price $465,000
Property Type Single Family Home
Sub Type Single Family Residence
Listing Status Sold
Purchase Type For Sale
Square Footage 2,795 sqft
Price per Sqft $166
Subdivision Mimosa Bay
MLS Listing ID 100444217
Sold Date 07/16/24
Bedrooms 4
Full Baths 2
Half Baths 1
HOA Fees $1,167
HOA Y/N Yes
Originating Board North Carolina Regional MLS
Year Built 2013
Annual Tax Amount $2,632
Lot Size 9,583 Sqft
Acres 0.22
Lot Dimensions irregular
Property Description
Welcome to Mimosa Bay, a sought-after gated community in Snead's Ferry! This 4 bedroom, 2.5 bath home, sits on a lot backed up to a pond offering breathtaking views. Step inside to find a freshly painted interior that exudes warmth and relaxation. The formal dining room connects to the kitchen, featuring updated stainless-steel appliances, and seamlessly connects to the living room.
Upstairs you will find the spacious primary suite featuring 2 separate walk in closets and the 3 additional bedrooms. A versatile bonus room awaits your personal touch, whether it be a home office, gym, or creative space. Outside, the screened porch provides a tranquil oasis with views of the pond, ideal for quiet mornings or evening relaxation.
Mimosa Bay residents enjoy access to a range of amenities, including a clubhouse, fitness center, pool, playground, tennis courts and a boat ramp which offers easy access to nearby waters for boating and fishing adventures. Schedule your tour today and make your dream lifestyle a reality!
Location
State NC
County Onslow
Community Mimosa Bay
Zoning R-5
Direction From NC Hwy 17 turn right on Old Folkstone Road, drive 5.5 miles and turn right on Canvasback Lane, go straight through the gate, and it is 0.3 miles on your left.
Location Details Mainland
Rooms
Basement None
Primary Bedroom Level Non Primary Living Area
Interior
Interior Features Kitchen Island, Ceiling Fan(s), Pantry, Walk-in Shower, Walk-In Closet(s)
Heating Electric, Heat Pump
Cooling Central Air
Flooring Carpet, Tile, Wood
Window Features Blinds
Appliance Stove/Oven - Electric, Refrigerator, Microwave - Built-In, Dishwasher
Exterior
Exterior Feature Irrigation System
Garage On Site
Garage Spaces 2.0
Pool None
Waterfront Yes
Waterfront Description None
View Pond
Roof Type Architectural Shingle
Porch Patio, Screened
Building
Story 2
Foundation Slab
Sewer Municipal Sewer
Water Municipal Water
Structure Type Irrigation System
New Construction No
Others
Tax ID 773j-13
Acceptable Financing Cash, Conventional, FHA, VA Loan
Listing Terms Cash, Conventional, FHA, VA Loan
Special Listing Condition None
Read Less Info
Want to know what your home might be worth? Contact us for a FREE valuation!

Our team is ready to help you sell your home for the highest possible price ASAP


"My job is to find and attract mastery-based agents to the office, protect the culture, and make sure everyone is happy! "
5960 Fairview Rd Ste. 400, Charlotte, NC, 28210, United States






