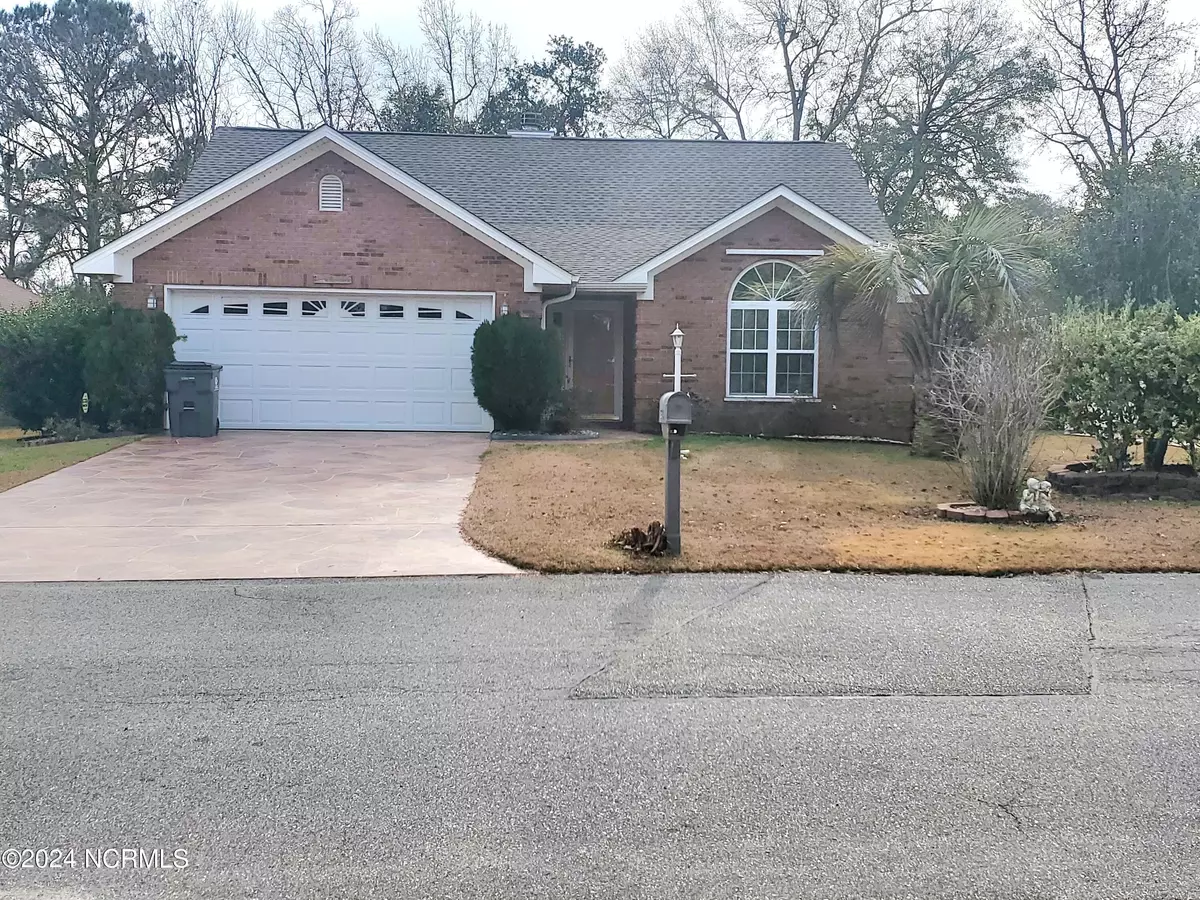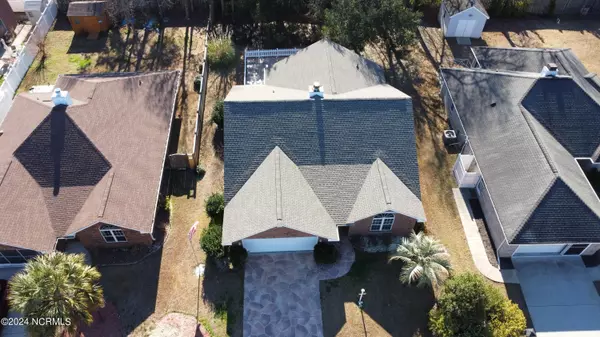$325,000
$349,999
7.1%For more information regarding the value of a property, please contact us for a free consultation.
3 Beds
4 Baths
1,585 SqFt
SOLD DATE : 07/16/2024
Key Details
Sold Price $325,000
Property Type Single Family Home
Sub Type Single Family Residence
Listing Status Sold
Purchase Type For Sale
Square Footage 1,585 sqft
Price per Sqft $205
MLS Listing ID 100425744
Sold Date 07/16/24
Bedrooms 3
Full Baths 2
Half Baths 2
HOA Fees $540
HOA Y/N Yes
Originating Board North Carolina Regional MLS
Year Built 1999
Annual Tax Amount $503
Lot Size 7,405 Sqft
Acres 0.17
Lot Dimensions 128x55x131x62
Property Description
This is your opportunity to own a home in beautiful Lakeside at Eagle Nest. One of Little River's closest neighborhoods to North Myrtle Beach! Less than a 10-minute drive to the beach! This all-brick home has been well maintained and has had only one owner. Enjoy the lake views from the front of the home or sit out back on the patio and enjoy the outdoors in the fenced backyard or in the Carolina room which is heated and cooled. In the winter months there is a gas fireplace to provide extra heat and ambience. There is access to a beautiful pool and clubhouse as well as a community lake that provides a great place to walk! This home is close to shopping, dining, hospitals and of course the beach! The roof is only two years old and new laminate flooring has been installed in the main living area.
Location
State SC
County Horry
Community Other
Zoning PUD
Direction From Hwy 17 S, take a right onto Fairway Drive (at Waffle House), veer to the left. Take a left onto Lakeshore Drive. Second house on the left.
Location Details Mainland
Rooms
Basement None
Primary Bedroom Level Primary Living Area
Interior
Interior Features Master Downstairs, Tray Ceiling(s), Vaulted Ceiling(s), Ceiling Fan(s), Walk-In Closet(s)
Heating Heat Pump, Fireplace(s), Electric
Flooring LVT/LVP, Carpet, Tile
Fireplaces Type Gas Log
Fireplace Yes
Window Features Blinds
Appliance Washer, Stove/Oven - Electric, Self Cleaning Oven, Refrigerator, Range, Microwave - Built-In, Ice Maker, Dryer, Disposal, Dishwasher
Laundry Hookup - Dryer, Washer Hookup, Inside
Exterior
Exterior Feature Shutters - Board/Hurricane
Garage Garage Door Opener, Paved
Garage Spaces 2.0
Utilities Available Community Water
Waterfront No
Roof Type Architectural Shingle
Accessibility Accessible Entrance
Porch Patio
Building
Story 1
Foundation Slab
Sewer Community Sewer
Structure Type Shutters - Board/Hurricane
New Construction No
Others
Tax ID 31209040026
Acceptable Financing Cash, Conventional, FHA
Listing Terms Cash, Conventional, FHA
Special Listing Condition None
Read Less Info
Want to know what your home might be worth? Contact us for a FREE valuation!

Our team is ready to help you sell your home for the highest possible price ASAP


"My job is to find and attract mastery-based agents to the office, protect the culture, and make sure everyone is happy! "
5960 Fairview Rd Ste. 400, Charlotte, NC, 28210, United States






