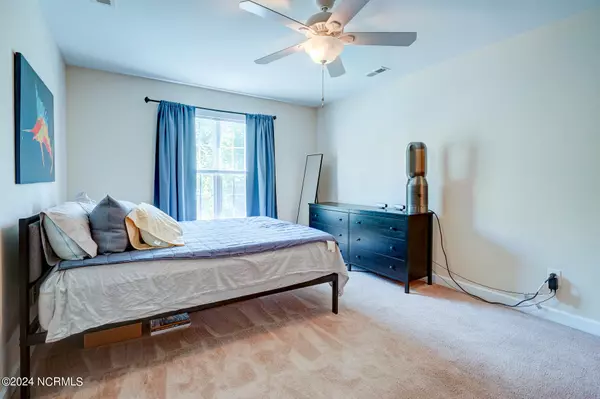$377,300
$385,000
2.0%For more information regarding the value of a property, please contact us for a free consultation.
3 Beds
3 Baths
1,627 SqFt
SOLD DATE : 07/17/2024
Key Details
Sold Price $377,300
Property Type Townhouse
Sub Type Townhouse
Listing Status Sold
Purchase Type For Sale
Square Footage 1,627 sqft
Price per Sqft $231
Subdivision Carleton Place
MLS Listing ID 100451129
Sold Date 07/17/24
Style Wood Frame
Bedrooms 3
Full Baths 3
HOA Fees $4,296
HOA Y/N Yes
Originating Board North Carolina Regional MLS
Year Built 2011
Annual Tax Amount $2,010
Lot Size 1,873 Sqft
Acres 0.04
Lot Dimensions 26x72x26x72
Property Description
This 3 bedroom 3 full bath Carleton Place townhome was built in the last phase of the community so it is newer than most units and backs up to a nice wooded area with a walking path to the campus of UNC-W. The location is perfect for students, professors or anyone looking for a quality built town home close to UNC-W, Wrightsville Beach and downtown Wilmington. The kitchen features granite countertops, a panty, all appliances and a large bar with ample room for at least 4 bar stools. The master bedroom is located on the main floor but the bedroom and bath on the second floor are so large they could be used as a master as well. There is ample parking for 2 cars on the driveway and 1 car in the garage. Washer and dryer convey with the property.
Location
State NC
County New Hanover
Community Carleton Place
Zoning O&I-1
Direction College Rd to College Acres Dr. Turn right on Carleton Dr. Right on Christian Dr which is in the back of the community. 5302 is on thee left.
Location Details Mainland
Rooms
Basement None
Primary Bedroom Level Primary Living Area
Interior
Interior Features Foyer, Master Downstairs, 9Ft+ Ceilings, Ceiling Fan(s), Pantry, Walk-In Closet(s)
Heating Electric, Heat Pump, Zoned
Cooling Central Air, Zoned
Fireplaces Type None
Fireplace No
Window Features Blinds
Appliance Washer, Vent Hood, Refrigerator, Range, Microwave - Built-In, Dryer, Dishwasher
Exterior
Exterior Feature None
Garage Attached, Concrete, Garage Door Opener
Garage Spaces 1.0
Waterfront Description None
Roof Type Shingle
Porch Patio
Building
Story 2
Foundation Slab
Sewer Municipal Sewer
Water Municipal Water
Structure Type None
New Construction No
Others
Tax ID R05605-006-225-000
Acceptable Financing Cash, Conventional, FHA
Listing Terms Cash, Conventional, FHA
Special Listing Condition None
Read Less Info
Want to know what your home might be worth? Contact us for a FREE valuation!

Our team is ready to help you sell your home for the highest possible price ASAP


"My job is to find and attract mastery-based agents to the office, protect the culture, and make sure everyone is happy! "
5960 Fairview Rd Ste. 400, Charlotte, NC, 28210, United States






