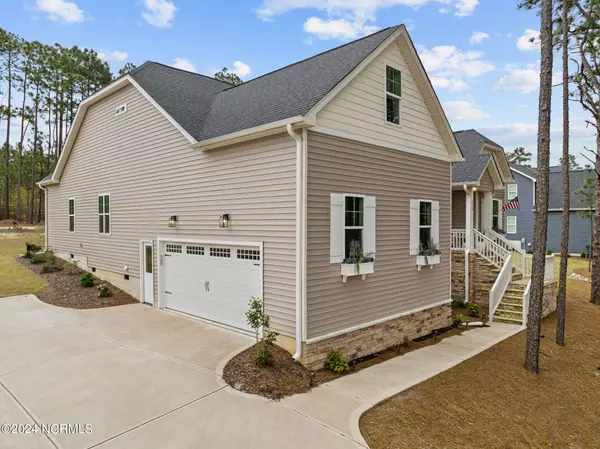$425,000
$450,000
5.6%For more information regarding the value of a property, please contact us for a free consultation.
4 Beds
3 Baths
2,320 SqFt
SOLD DATE : 07/18/2024
Key Details
Sold Price $425,000
Property Type Single Family Home
Sub Type Single Family Residence
Listing Status Sold
Purchase Type For Sale
Square Footage 2,320 sqft
Price per Sqft $183
Subdivision Gretchen Pines
MLS Listing ID 100437255
Sold Date 07/18/24
Style Wood Frame
Bedrooms 4
Full Baths 3
HOA Fees $600
HOA Y/N Yes
Originating Board North Carolina Regional MLS
Year Built 2021
Annual Tax Amount $1,809
Lot Size 0.620 Acres
Acres 0.62
Lot Dimensions 123x213x125x218
Property Description
Welcome to Gretchen Pines, a new gated neighborhood nestled in the serene landscape of Moore County. This beautiful home, crafted with attention to detail by Discover Homes, boasts the timeless elegance of their esteemed ''The Gibson'' plan. Cute cottage curb appeal with window boxes and shuttersStep inside to discover a spacious sanctuary, where modern comforts blend seamlessly with classic charm. With 4 bedrooms and 2 baths main and bonus room with a full bath upstairs, this residence offers versatility and style for every lifestyle.
The heart of the home is the gourmet kitchen, adorned with shaker cabinets, soft close drawers, stainless steel appliances, and a large working island crowned with granite countertops. A beautifully tiled backsplash and a stainless open farmhouse sink add a touch of sophistication, while the stainless steel refrigerator with a pull-out drawers and display screen elevates convenience to new heights.
Designed for both relaxation and entertainment, the split and open floor plan ensures effortless flow throughout. The main level living area features an electric fireplace accented by shiplap, creating a cozy ambiance for gatherings with loved ones.
Retreat to the luxurious master suite, where indulgence awaits. The master bathroom is a spa-like oasis, complete with a freestanding tub, beautiful tile, a spacious walk-in closet, and a separate toilet/water room for added privacy and convenience.
Outside, a back deck with a cathedral ceiling beckons you to unwind and savor the picturesque views of the surrounding landscape.
Located in gated community of Gretchen Pines, just moments away from Pinehurst and Seven Lakes, this home offers the perfect blend of tranquility and convenience. Kitchen appliances/ refrigerator, washer & dryer convey. Some furniture negotiable. Listed for sale & for rent. 2.75% assumable VA loan Broker-owner
Location
State NC
County Moore
Community Gretchen Pines
Zoning RA-20
Direction From Hwy 73 to Gretchen Pines main entrance. House on right on main road.
Location Details Mainland
Rooms
Basement Crawl Space, None
Primary Bedroom Level Primary Living Area
Interior
Interior Features Master Downstairs, Ceiling Fan(s), Walk-in Shower, Walk-In Closet(s)
Heating Heat Pump, Electric
Flooring Carpet, Laminate, Tile
Appliance Washer, Refrigerator, Range, Dryer, Dishwasher
Laundry Inside
Exterior
Garage Paved
Garage Spaces 2.0
Utilities Available Water Connected
Waterfront No
Roof Type Composition
Porch Deck
Building
Lot Description Interior Lot
Story 1
Sewer Septic On Site
New Construction No
Others
Tax ID 20200328
Acceptable Financing Cash, Conventional, FHA, Assumable, USDA Loan, VA Loan
Listing Terms Cash, Conventional, FHA, Assumable, USDA Loan, VA Loan
Special Listing Condition None
Read Less Info
Want to know what your home might be worth? Contact us for a FREE valuation!

Our team is ready to help you sell your home for the highest possible price ASAP


"My job is to find and attract mastery-based agents to the office, protect the culture, and make sure everyone is happy! "
5960 Fairview Rd Ste. 400, Charlotte, NC, 28210, United States






