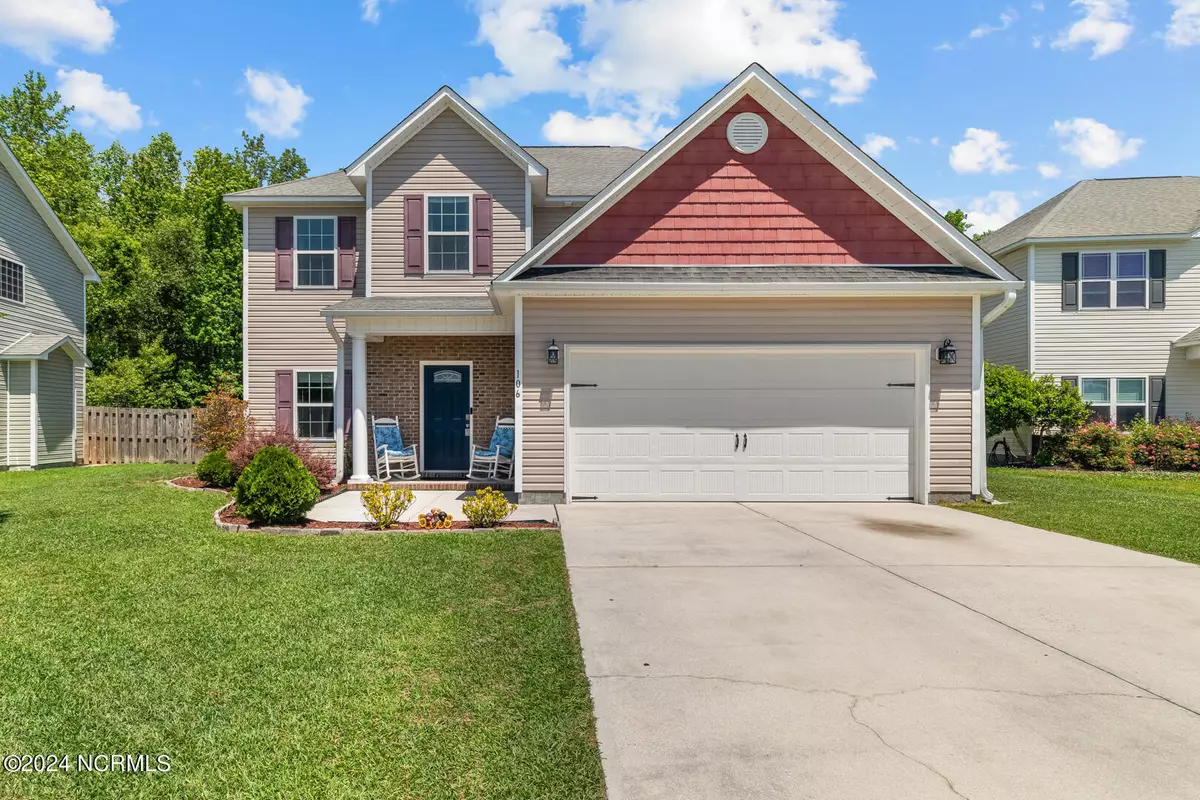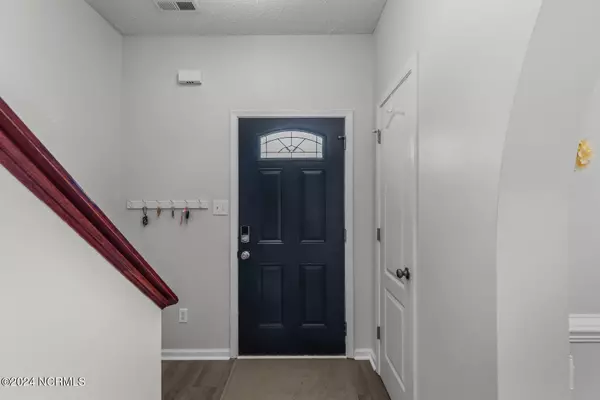$379,900
$379,900
For more information regarding the value of a property, please contact us for a free consultation.
5 Beds
3 Baths
2,438 SqFt
SOLD DATE : 07/19/2024
Key Details
Sold Price $379,900
Property Type Single Family Home
Sub Type Single Family Residence
Listing Status Sold
Purchase Type For Sale
Square Footage 2,438 sqft
Price per Sqft $155
Subdivision The Landing At Mill Creek
MLS Listing ID 100439014
Sold Date 07/19/24
Style Wood Frame
Bedrooms 5
Full Baths 2
Half Baths 1
HOA Fees $600
HOA Y/N Yes
Originating Board North Carolina Regional MLS
Year Built 2010
Annual Tax Amount $1,949
Lot Size 0.270 Acres
Acres 0.27
Lot Dimensions 12'x45'x1479'x183'x164'
Property Description
Step into your dream home at 106 Long Pond Dr. in Sneads Ferry, NC! This gorgeous 5-bedroom, 2.5-bathroom haven in The Landing at Mill Creek is calling your name.
Picture this: A sun-filled living space that's perfect for hosting epic get-togethers or cozy nights in. The kitchen is a chef's paradise with sleek appliances and tons of storage for all your culinary creations.
When it's time to unwind, the first-floor primary suite is your private oasis - pure bliss! Upstairs, you'll find 4 more large bedrooms, a chic loft area (hello, home office!), and a laundry room that's as convenient as can be.
Outside, the backyard is a slice of paradise with a screened-in patio and a playhouse waiting for your kiddos to make memories. And the best part? You're just a hop, skip, and jump away from the beach, parks, and delicious dining spots.
Ready to live your best life in this enchanting abode? Don't wait - schedule a showing ASAP and make this gem yours!
Location
State NC
County Onslow
Community The Landing At Mill Creek
Zoning R-8M
Direction Highway 17 to highway 210, go through four corners in sneads ferry, Landing at Mill Creek is on the right. Enter neighborhood, turn right on Long Pond Dr, home is in cul de sac on left.
Location Details Mainland
Rooms
Other Rooms Kennel/Dog Run
Primary Bedroom Level Primary Living Area
Interior
Interior Features Master Downstairs, 9Ft+ Ceilings, Tray Ceiling(s), Ceiling Fan(s), Pantry, Walk-in Shower, Walk-In Closet(s)
Heating Electric, Heat Pump
Cooling Central Air
Flooring LVT/LVP, Carpet, Tile
Appliance Stove/Oven - Electric, Refrigerator, Microwave - Built-In
Laundry Inside
Exterior
Garage On Site, Paved
Garage Spaces 2.0
Waterfront No
Roof Type Shingle
Porch Covered, Patio, Porch, Screened
Building
Lot Description Cul-de-Sac Lot
Story 2
Foundation Slab
Sewer Municipal Sewer
Water Municipal Water
New Construction No
Others
Tax ID 766d-45
Acceptable Financing Cash, Conventional, FHA, USDA Loan, VA Loan
Listing Terms Cash, Conventional, FHA, USDA Loan, VA Loan
Special Listing Condition None
Read Less Info
Want to know what your home might be worth? Contact us for a FREE valuation!

Our team is ready to help you sell your home for the highest possible price ASAP


"My job is to find and attract mastery-based agents to the office, protect the culture, and make sure everyone is happy! "
5960 Fairview Rd Ste. 400, Charlotte, NC, 28210, United States






