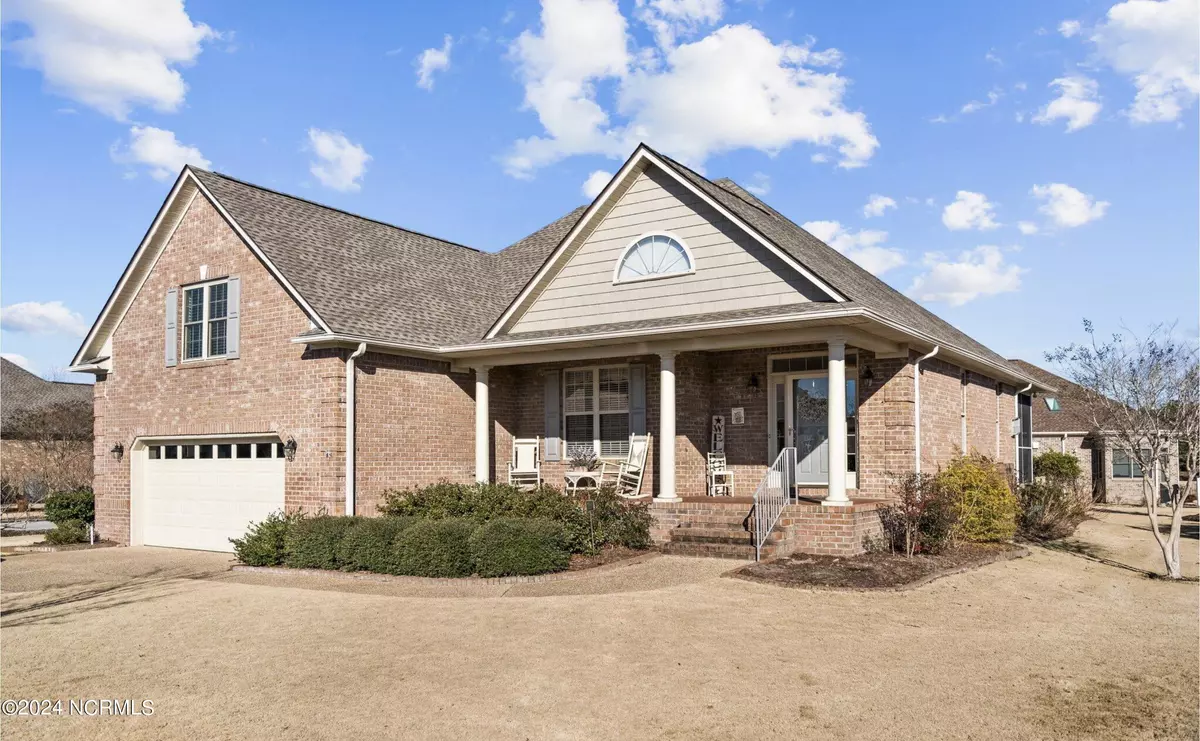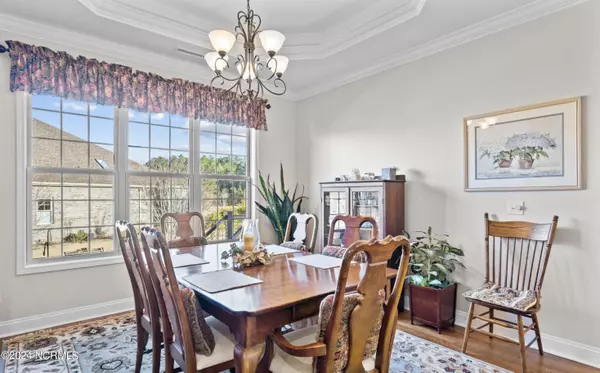$435,000
$450,000
3.3%For more information regarding the value of a property, please contact us for a free consultation.
4 Beds
3 Baths
2,454 SqFt
SOLD DATE : 07/19/2024
Key Details
Sold Price $435,000
Property Type Single Family Home
Sub Type Single Family Residence
Listing Status Sold
Purchase Type For Sale
Square Footage 2,454 sqft
Price per Sqft $177
Subdivision Castle Bay Country Club
MLS Listing ID 100426297
Sold Date 07/19/24
Style Wood Frame
Bedrooms 4
Full Baths 3
HOA Fees $836
HOA Y/N Yes
Originating Board North Carolina Regional MLS
Year Built 2005
Annual Tax Amount $2,563
Lot Size 0.260 Acres
Acres 0.26
Lot Dimensions 57X34X105x114x126
Property Description
Beautiful home in the desirable Castle Bay Country Club subdivision! This 4 bedroom 3 full bath home lives large with a main floor open floor concept. The kitchen features white cabinets, stainless steel appliances, granite countertops and essentially two pantry closets for the chef of the home. The gorgeous wood flooring through much of the living spaces (kitchen, dining and living) makes for a beautiful warm home while giving it lasting durability. The 9 foot ceilings also feature tray details in both the formal dining and primary bedroom. This home also includes beautiful details such as crown molding throughout much of the first floor. The first floor has a wonderful floorplan with 3 bedrooms all on the main living level with a 4th bedroom, or bonus room situated above the garage. The FROG has a full bath as well making this the ultimate flex space! Outside features a beautifully landscaped corner lot with both a composite back desk and screened in porch/sunroom. Lots of opportunity to enjoy the outdoor spaces. For Castle Bay Country Club additional amenities please call club for details!
Location
State NC
County Pender
Community Castle Bay Country Club
Zoning PD
Direction From Wilmington. 17 N towards Hampstead. Left on Hoover. Rt on Highlands Drive. Home on. left.
Location Details Mainland
Rooms
Basement Crawl Space
Primary Bedroom Level Non Primary Living Area
Interior
Interior Features Solid Surface, Master Downstairs, 9Ft+ Ceilings, Tray Ceiling(s), Ceiling Fan(s), Pantry, Walk-In Closet(s)
Heating Electric, Heat Pump
Cooling Central Air
Flooring Carpet, Tile, Wood
Fireplaces Type Gas Log
Fireplace Yes
Window Features Thermal Windows,Blinds
Appliance Water Softener, Stove/Oven - Electric, Microwave - Built-In, Dishwasher
Laundry Inside
Exterior
Exterior Feature Irrigation System
Garage Concrete, Paved
Garage Spaces 2.0
Utilities Available Water Connected, Sewer Connected
Waterfront No
Roof Type Architectural Shingle
Porch Covered, Deck, Porch, Screened
Building
Lot Description Corner Lot
Story 2
Structure Type Irrigation System
New Construction No
Others
Tax ID 3294-11-7963-0000
Acceptable Financing Cash, Conventional, FHA, VA Loan
Listing Terms Cash, Conventional, FHA, VA Loan
Special Listing Condition None
Read Less Info
Want to know what your home might be worth? Contact us for a FREE valuation!

Our team is ready to help you sell your home for the highest possible price ASAP


"My job is to find and attract mastery-based agents to the office, protect the culture, and make sure everyone is happy! "
5960 Fairview Rd Ste. 400, Charlotte, NC, 28210, United States






