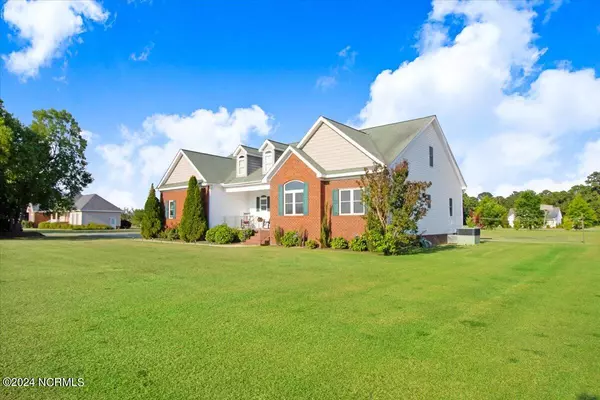$380,000
$380,000
For more information regarding the value of a property, please contact us for a free consultation.
4 Beds
4 Baths
2,416 SqFt
SOLD DATE : 07/22/2024
Key Details
Sold Price $380,000
Property Type Single Family Home
Sub Type Single Family Residence
Listing Status Sold
Purchase Type For Sale
Square Footage 2,416 sqft
Price per Sqft $157
Subdivision Woodsedge
MLS Listing ID 100451417
Sold Date 07/22/24
Style Wood Frame
Bedrooms 4
Full Baths 3
Half Baths 1
HOA Y/N No
Originating Board North Carolina Regional MLS
Year Built 2008
Annual Tax Amount $2,330
Lot Size 0.650 Acres
Acres 0.65
Lot Dimensions 131.1x199x146x118.4x80.6
Property Description
Come see this stunning 4-bedroom, 3.5-bathroom home situated on a spacious corner lot of over half an acre in a desirable neighborhood. The owner's suite features elegant tray ceilings, a large ensuite bathroom with a luxurious walk-in tub, and a huge walk-in closet. A second bedroom also boasts an ensuite bathroom. The bright, open-concept kitchen flows into the dining area and living room, offering an inviting space for gatherings. From the kitchen and family room, access the gorgeous enclosed sunroom for year-round relaxation and enjoyment. The bonus room above the garage, connected to a walk-in attic, can serve as a home office, playroom, or extra storage. Enjoy the freedom of no HOA and no city taxes! Seller is offering a $5000 buyer incentive. Schedule a private showing today to experience this beautiful home.
**Note: Shed does not convey.**
Location
State NC
County Lenoir
Community Woodsedge
Zoning Residential
Direction Drive from US-70 E, US-70 BYP E and US-70 E to Lenoir County. Take the C F Harvey Pkwy exit from US-70 E. Continue on NC 148/C.F. Harvey Pkwy. Drive to Skeeter Pond Rd
Location Details Mainland
Rooms
Basement Crawl Space, None
Primary Bedroom Level Primary Living Area
Interior
Interior Features Foyer, Bookcases, Master Downstairs, 9Ft+ Ceilings, Tray Ceiling(s), Ceiling Fan(s), Walk-in Shower, Walk-In Closet(s)
Heating Heat Pump, Natural Gas
Cooling Central Air
Flooring Carpet, Wood
Fireplaces Type None
Fireplace No
Appliance Wall Oven, Stove/Oven - Gas, Refrigerator, Microwave - Built-In, Dishwasher, Cooktop - Gas
Laundry Hookup - Dryer, Washer Hookup, Inside
Exterior
Garage Attached, Garage Door Opener, Off Street, Paved
Garage Spaces 2.0
Pool None
Waterfront No
Waterfront Description None
Roof Type Shingle
Porch Covered, Enclosed, Patio, Porch
Building
Lot Description Corner Lot
Story 1
Foundation Brick/Mortar
Sewer Septic On Site
New Construction No
Others
Tax ID 455904728629
Acceptable Financing Conventional, FHA, USDA Loan, VA Loan
Listing Terms Conventional, FHA, USDA Loan, VA Loan
Special Listing Condition None
Read Less Info
Want to know what your home might be worth? Contact us for a FREE valuation!

Our team is ready to help you sell your home for the highest possible price ASAP


"My job is to find and attract mastery-based agents to the office, protect the culture, and make sure everyone is happy! "
5960 Fairview Rd Ste. 400, Charlotte, NC, 28210, United States






