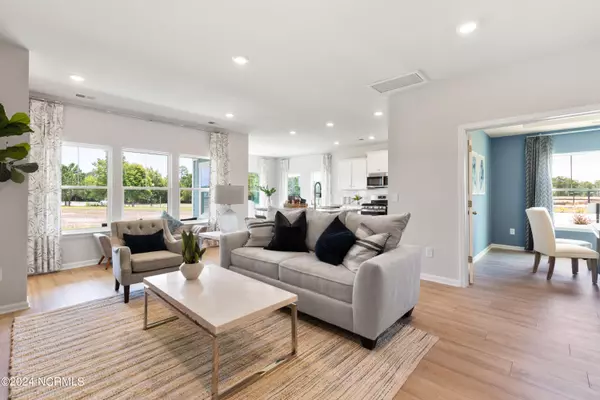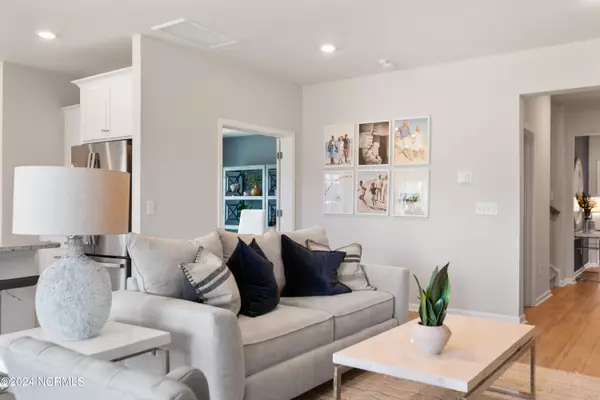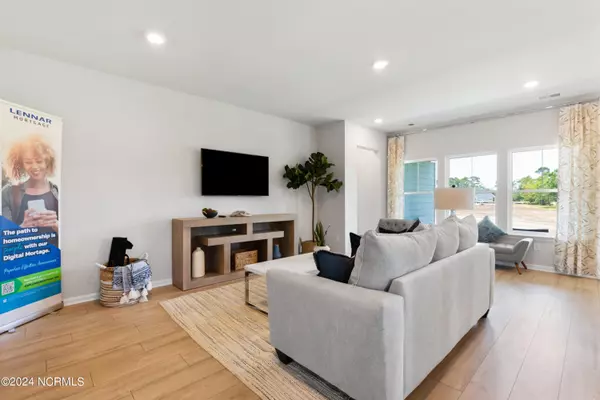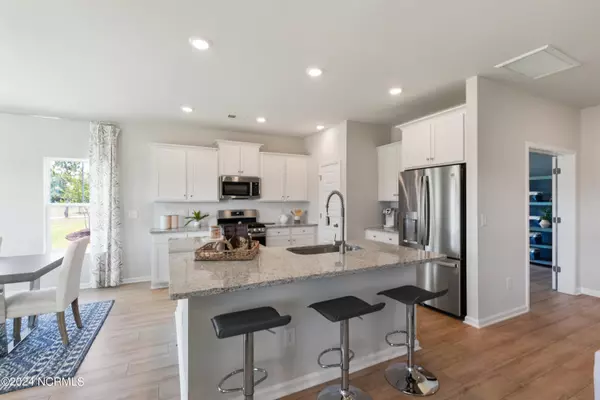$330,000
$331,000
0.3%For more information regarding the value of a property, please contact us for a free consultation.
3 Beds
2 Baths
1,767 SqFt
SOLD DATE : 07/23/2024
Key Details
Sold Price $330,000
Property Type Single Family Home
Sub Type Single Family Residence
Listing Status Sold
Purchase Type For Sale
Square Footage 1,767 sqft
Price per Sqft $186
Subdivision Brunswick Plantation
MLS Listing ID 100444654
Sold Date 07/23/24
Style Wood Frame
Bedrooms 3
Full Baths 2
HOA Fees $1,188
HOA Y/N Yes
Originating Board North Carolina Regional MLS
Year Built 2024
Lot Size 7,841 Sqft
Acres 0.18
Lot Dimensions 86.05X86.05
Property Description
Welcome to the Litchfield II. This 3-bedroom, 2-bath home is meticulously designed to offer both privacy and openness. Brunswick Plantation is a haven of leisure, boasting an impressive array of amenities. With seven pools, residents can enjoy a refreshing dip or lounge by the water any day of the week. Golf enthusiasts will be delighted with the two championship golf courses, each offering a unique challenge amidst breathtaking landscapes. The community's full fitness center is a hub of activity and well-being, equipped with everything needed to maintain a healthy lifestyle. The charm of this neighborhood extends beyond its amenities. Located just minutes from the picturesque Sunset Beach, residents have the luxury of beachside relaxation and the tranquility of coastal living at their fingertips. In Brunswick Plantation, the Litchfield II isn't just a floor plan; it's the gateway to a lifestyle where convenience, luxury, and natural beauty meet. Here, every day is an opportunity to live life to the fullest, surrounded by the best of coastal living.
***Photos are of a furnished model in another community. These photos do not reflect color selections and options of actual home for sale***
Location
State NC
County Brunswick
Community Brunswick Plantation
Zoning res
Direction Come to HWY 17 Calabash, turn into main gate, tell Guard you are going to Lennar Model Home
Location Details Mainland
Rooms
Basement None
Primary Bedroom Level Primary Living Area
Interior
Interior Features Master Downstairs, Tray Ceiling(s), Walk-In Closet(s)
Heating Heat Pump, Forced Air, Propane, Zoned
Cooling Central Air, Zoned
Flooring LVT/LVP
Fireplaces Type None
Fireplace No
Appliance Microwave - Built-In, Cooktop - Gas
Laundry Inside
Exterior
Garage Concrete
Garage Spaces 2.0
Waterfront No
Roof Type Architectural Shingle
Porch Patio
Building
Lot Description See Remarks
Story 1
Foundation Slab
Sewer Municipal Sewer
Water Municipal Water
New Construction Yes
Others
Tax ID 210hf020
Acceptable Financing Cash, Conventional, FHA, VA Loan
Listing Terms Cash, Conventional, FHA, VA Loan
Special Listing Condition None
Read Less Info
Want to know what your home might be worth? Contact us for a FREE valuation!

Our team is ready to help you sell your home for the highest possible price ASAP


"My job is to find and attract mastery-based agents to the office, protect the culture, and make sure everyone is happy! "
5960 Fairview Rd Ste. 400, Charlotte, NC, 28210, United States






