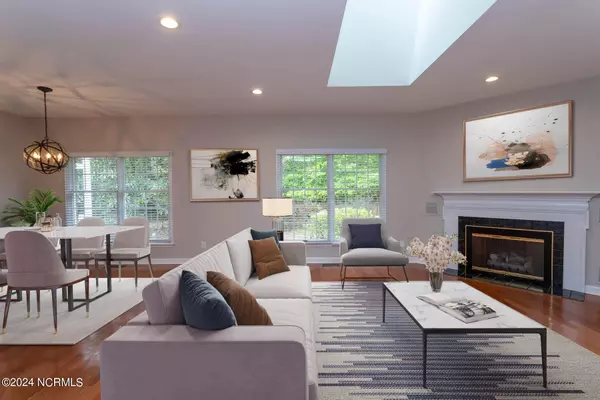$550,000
$585,000
6.0%For more information regarding the value of a property, please contact us for a free consultation.
3 Beds
3 Baths
2,282 SqFt
SOLD DATE : 07/25/2024
Key Details
Sold Price $550,000
Property Type Single Family Home
Sub Type Single Family Residence
Listing Status Sold
Purchase Type For Sale
Square Footage 2,282 sqft
Price per Sqft $241
Subdivision Clarendon Garde
MLS Listing ID 100440906
Sold Date 07/25/24
Style Wood Frame
Bedrooms 3
Full Baths 2
Half Baths 1
HOA Y/N No
Originating Board North Carolina Regional MLS
Year Built 1992
Annual Tax Amount $2,652
Lot Size 0.890 Acres
Acres 0.89
Lot Dimensions 240x217x40x76x199
Property Description
Beautiful, single-level brick home in popular Clarendon Gardens offers a spacious, open concept floorplan. This 3-bedroom/2-bath home has hardwood flooring throughout the main living areas, spacious living-dining room with corner gas log fireplace and large skylight. The kitchen features lots cabinetry and counterspace, stainless steel appliances, pantry and bright breakfast nook with a window wall and sliding glass door to the back deck. A large laundry room has space that would be ideal for an office or hobby room. The primary bedroom suite has a large walk-in closet with built-ins and en-suite bath with a fabulous tiled shower. The two guest bedrooms share full bathroom. This home is surrounded by lots of mature trees and landscaping, offering peace and privacy. It comes with a transferrable PCC membership. This home is in great condition and won't last long! **SHOWINGS BEGIN 5/3/24**
Location
State NC
County Moore
Community Clarendon Garde
Zoning R30
Direction From Linden Road, turn left onto Quail Run, take left to remain on Quail Run, left onto Gray Fox Run - home is on the right.
Location Details Mainland
Rooms
Basement Crawl Space
Primary Bedroom Level Primary Living Area
Interior
Interior Features Foyer, Solid Surface, Bookcases, Master Downstairs, 9Ft+ Ceilings, Ceiling Fan(s), Pantry, Skylights, Walk-in Shower, Walk-In Closet(s)
Heating Fireplace(s), Electric, Heat Pump, Propane
Cooling Central Air
Flooring Carpet, Tile, Wood
Fireplaces Type Gas Log
Fireplace Yes
Window Features Thermal Windows,Blinds
Appliance Washer, Stove/Oven - Electric, Refrigerator, Dryer, Dishwasher
Laundry Hookup - Dryer, Washer Hookup, Inside
Exterior
Exterior Feature Irrigation System
Garage Gravel, Garage Door Opener, Circular Driveway
Garage Spaces 2.0
Utilities Available Community Water
Waterfront No
Roof Type Composition
Porch Open, Deck
Building
Story 1
Sewer Septic On Site
Structure Type Irrigation System
New Construction No
Others
Tax ID 00021420
Acceptable Financing Cash, Conventional, VA Loan
Listing Terms Cash, Conventional, VA Loan
Special Listing Condition None
Read Less Info
Want to know what your home might be worth? Contact us for a FREE valuation!

Our team is ready to help you sell your home for the highest possible price ASAP


"My job is to find and attract mastery-based agents to the office, protect the culture, and make sure everyone is happy! "
5960 Fairview Rd Ste. 400, Charlotte, NC, 28210, United States






