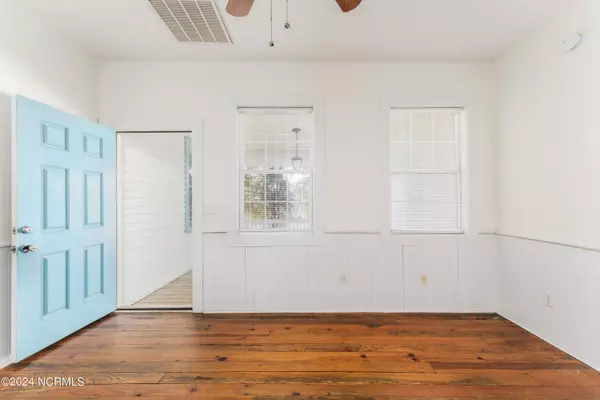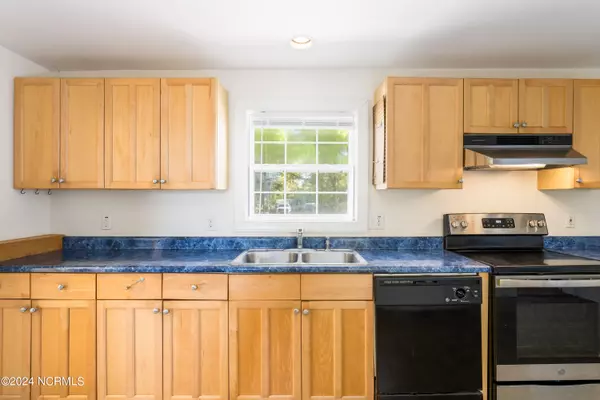$300,000
$307,000
2.3%For more information regarding the value of a property, please contact us for a free consultation.
3 Beds
2 Baths
1,411 SqFt
SOLD DATE : 07/25/2024
Key Details
Sold Price $300,000
Property Type Single Family Home
Sub Type Single Family Residence
Listing Status Sold
Purchase Type For Sale
Square Footage 1,411 sqft
Price per Sqft $212
Subdivision Not In Subdivision
MLS Listing ID 100437957
Sold Date 07/25/24
Style Wood Frame
Bedrooms 3
Full Baths 2
HOA Y/N No
Originating Board North Carolina Regional MLS
Year Built 1900
Lot Size 2,500 Sqft
Acres 0.06
Lot Dimensions 50x50x50x50
Property Description
Check out this adorable home located in the heart of Wilmington's Soda Pop District just steps away to café's, breweries, restaurants, etc. This inviting 3 Bedroom/2 Bath offers historic charm throughout with hardwood floors, multiple fireplaces, French doors, & lots of natural light. The one-wall kitchen has a streamlined design for chefs. The spacious dining room is great for entertaining your guests. The airy living room offers a cozy place to unwind. This split floor plan offers privacy for your primary suite with an ensuite bath. Two additional bedrooms & a full bath offer versatility for guests or a home office. Relax on your front porch. Experience urban sophistication at its finest!
Location
State NC
County New Hanover
Community Not In Subdivision
Zoning R-5
Direction Turn Left onto Military Cutoff Road. Turn Left onto Eastwood Road. Turn Left onto Market Street. Turn right onto N 10th Street. Turn Left onto Chestnut Street.
Location Details Mainland
Rooms
Basement Crawl Space
Primary Bedroom Level Primary Living Area
Interior
Interior Features Master Downstairs, Ceiling Fan(s), Eat-in Kitchen
Heating Fireplace(s), Electric
Cooling Central Air
Flooring Vinyl, Wood
Window Features Blinds
Appliance Washer, Vent Hood, Stove/Oven - Electric, Refrigerator, Dryer, Dishwasher
Laundry Hookup - Dryer, Washer Hookup, Inside
Exterior
Garage On Street, Paved
Waterfront No
Roof Type Architectural Shingle
Porch Covered, Porch
Building
Story 1
Sewer Municipal Sewer
Water Municipal Water
New Construction No
Others
Tax ID R04817-009-009-000
Acceptable Financing Cash, Conventional
Listing Terms Cash, Conventional
Special Listing Condition None
Read Less Info
Want to know what your home might be worth? Contact us for a FREE valuation!

Our team is ready to help you sell your home for the highest possible price ASAP


"My job is to find and attract mastery-based agents to the office, protect the culture, and make sure everyone is happy! "
5960 Fairview Rd Ste. 400, Charlotte, NC, 28210, United States






