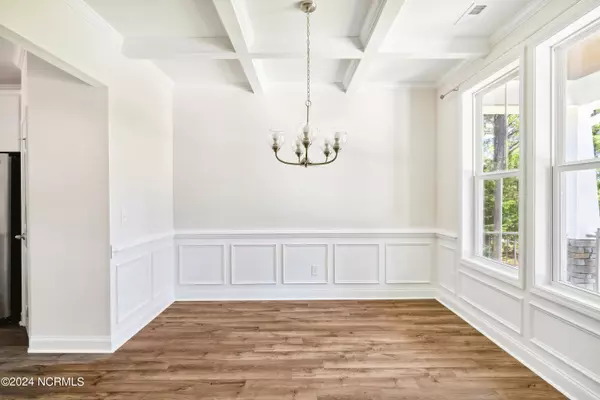$615,000
$615,000
For more information regarding the value of a property, please contact us for a free consultation.
4 Beds
3 Baths
2,474 SqFt
SOLD DATE : 07/30/2024
Key Details
Sold Price $615,000
Property Type Single Family Home
Sub Type Single Family Residence
Listing Status Sold
Purchase Type For Sale
Square Footage 2,474 sqft
Price per Sqft $248
Subdivision Not In Subdivision
MLS Listing ID 100448215
Sold Date 07/30/24
Style Wood Frame
Bedrooms 4
Full Baths 2
Half Baths 1
HOA Y/N No
Originating Board North Carolina Regional MLS
Year Built 2022
Lot Size 0.678 Acres
Acres 0.68
Lot Dimensions 150x200x150x200
Property Description
Discover nearly 2,500 sq. ft. of like-new living space on a spacious 0.7-acre fenced lot. This beautiful home offers an excellent floor plan featuring a main floor master suite, an open kitchen/living room, and a dining room with exquisite trim details and vaulted ceilings. Cozy up by the fireplace and enjoy the driftwood-color LVP flooring throughout the main floor. The master suite boasts a smart design with a walk-in closet that connects to the laundry room for convenience.
Upstairs, you'll find a spacious loft/game room, three bedrooms, and a bathroom, providing a perfect layout for family or guests. The home includes a three-car garage with a keypad for easy access and ample storage space.
Located in a peaceful neighborhood, this home is zoned for the highly popular McDeeds Creek Elementary and is close to Pine Needles Golf Course, Reservoir Park, and Downtown Southern Pines. Enjoy the nearby Whitehall Park and trails, easy access to the traffic circle, and proximity to the hospital.
Don't miss out on this wonderful home! Sellers are ready to accommodate a quick closing and move-in.
Location
State NC
County Moore
Community Not In Subdivision
Zoning RS-2
Direction Hwy 22/Central Drive. Turn on Fairway Drive. Home will be on the left just before Camp Easter Road.
Location Details Mainland
Rooms
Primary Bedroom Level Primary Living Area
Interior
Interior Features Kitchen Island, Master Downstairs, 9Ft+ Ceilings, Walk-in Shower, Walk-In Closet(s)
Heating Heat Pump, Electric, Forced Air
Cooling Central Air
Flooring LVT/LVP, Carpet, Tile
Fireplaces Type Gas Log
Fireplace Yes
Appliance Stove/Oven - Electric, Refrigerator, Microwave - Built-In, Dishwasher
Laundry Hookup - Dryer, Washer Hookup
Exterior
Garage Concrete, Off Street, On Site
Garage Spaces 3.0
Waterfront No
Roof Type Composition
Porch Covered, Patio, Porch
Building
Story 2
Foundation Slab
Sewer Municipal Sewer
Water Municipal Water
New Construction No
Others
Tax ID 00035951
Acceptable Financing Cash, Conventional, FHA, VA Loan
Listing Terms Cash, Conventional, FHA, VA Loan
Special Listing Condition None
Read Less Info
Want to know what your home might be worth? Contact us for a FREE valuation!

Our team is ready to help you sell your home for the highest possible price ASAP


"My job is to find and attract mastery-based agents to the office, protect the culture, and make sure everyone is happy! "
5960 Fairview Rd Ste. 400, Charlotte, NC, 28210, United States






