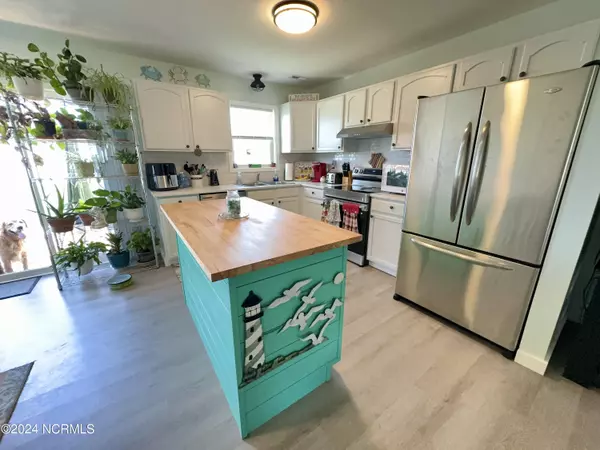$245,000
$240,000
2.1%For more information regarding the value of a property, please contact us for a free consultation.
3 Beds
2 Baths
1,175 SqFt
SOLD DATE : 07/31/2024
Key Details
Sold Price $245,000
Property Type Single Family Home
Sub Type Single Family Residence
Listing Status Sold
Purchase Type For Sale
Square Footage 1,175 sqft
Price per Sqft $208
Subdivision Summerfield
MLS Listing ID 100447431
Sold Date 07/31/24
Style Wood Frame
Bedrooms 3
Full Baths 2
HOA Fees $50
HOA Y/N Yes
Originating Board North Carolina Regional MLS
Year Built 2004
Annual Tax Amount $1,593
Lot Size 8,276 Sqft
Acres 0.19
Lot Dimensions 65x125x65x125
Property Description
Check it Out!!! Open floor plan, filled with natural light, newly renovated and fully fenced 3 bedroom, 2 bath home in the Summerfield subdivision! Ideal location, close to all things Elizabeth City has to offer and a quick commute to VA or OBX. This home is ideal single floor living, easy to maintain, with a split floor plan and a nice primary suite. Adorable curb appeal and easy yard maintenance all inside a vinyl fenced back yard for privacy and contains a new, generous sized shed with Power! Open kitchen-dining area is welcoming and very functional. Well maintained, new upgrades such as new appliances, updated bathrooms, LVT flooring, and paint round out just some of the features of this home. Home Warranty, renewed in March 2024, conveys with home.
Location
State NC
County Pasquotank
Community Summerfield
Zoning R-8
Direction Hwy 17, left on Oak Stump, R on Coopers Lane, follow road to Jessica
Location Details Mainland
Rooms
Other Rooms Shed(s)
Basement None
Primary Bedroom Level Primary Living Area
Interior
Interior Features Kitchen Island, Master Downstairs, Ceiling Fan(s), Pantry
Heating Heat Pump, Electric
Cooling Central Air
Flooring LVT/LVP
Fireplaces Type None
Fireplace No
Appliance Stove/Oven - Electric, Refrigerator, Dishwasher, Cooktop - Electric
Exterior
Garage Off Street
Waterfront No
Roof Type Architectural Shingle
Porch Covered, Patio, Porch
Building
Lot Description Open Lot
Story 1
Foundation Slab
Sewer Municipal Sewer
Water Municipal Water
New Construction No
Others
Tax ID 891303011004
Acceptable Financing Cash, Conventional, FHA, USDA Loan, VA Loan
Listing Terms Cash, Conventional, FHA, USDA Loan, VA Loan
Special Listing Condition None
Read Less Info
Want to know what your home might be worth? Contact us for a FREE valuation!

Our team is ready to help you sell your home for the highest possible price ASAP


"My job is to find and attract mastery-based agents to the office, protect the culture, and make sure everyone is happy! "
5960 Fairview Rd Ste. 400, Charlotte, NC, 28210, United States






