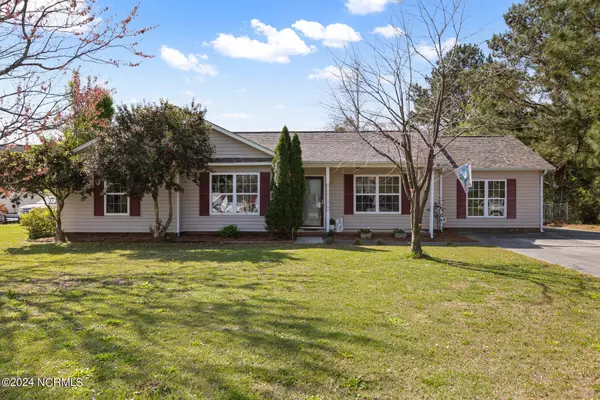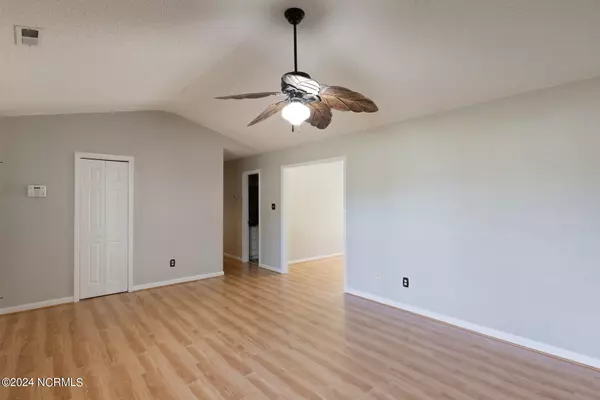$297,500
$305,000
2.5%For more information regarding the value of a property, please contact us for a free consultation.
3 Beds
2 Baths
1,654 SqFt
SOLD DATE : 08/01/2024
Key Details
Sold Price $297,500
Property Type Single Family Home
Sub Type Single Family Residence
Listing Status Sold
Purchase Type For Sale
Square Footage 1,654 sqft
Price per Sqft $179
Subdivision Sandhill
MLS Listing ID 100436938
Sold Date 08/01/24
Style Wood Frame
Bedrooms 3
Full Baths 2
HOA Y/N No
Originating Board North Carolina Regional MLS
Year Built 1998
Annual Tax Amount $1,311
Lot Size 0.410 Acres
Acres 0.41
Lot Dimensions 94.59x191.85x96.42x188.74
Property Description
Welcome to Sneads Ferry, where casual country living meets coastal charm! Enjoy the best of both worlds with all the conveniences of being close to shopping, restaurants, and the pristine beaches of Topsail Island, just minutes away! This charming 3-bedroom, 2-bathroom home is move-in ready, boasting spacious closets and an additional room perfect for a second family room, home office, or playroom. Relax and entertain in the privacy of your own fenced-in yard, complete with double gates off the driveway for easy boat storage or any other outdoor toys you may have. Updated flooring throughout includes new carpet in the bedrooms, beautiful LVP (luxury vinyl plank) flooring in the living areas, and tile in the bathrooms, making maintenance a breeze. Custom Levolor blinds adorn all windows, while updated lighting adds a touch of elegance to the kitchen. Plus, enjoy the freedom of homeownership with no HOA restrictions! Don't miss out on this amazing home - schedule your appointment today and experience the perfect blend of comfort, convenience, and coastal living in Sneads Ferry.
Location
State NC
County Onslow
Community Sandhill
Zoning R-15
Direction From N College Rd take exit 416B to merge onto NC-140 East towards Jacksonville, Turn right onto NC-172, Turn right onto Country Club Rd, Left onto Old Folkstone Rd, Right onto Granny Dr, Right onto Woody Way and the designation is on your left
Location Details Mainland
Rooms
Basement None
Primary Bedroom Level Primary Living Area
Interior
Interior Features Master Downstairs, Ceiling Fan(s), Eat-in Kitchen, Walk-In Closet(s)
Heating Electric, Forced Air
Cooling Central Air
Flooring LVT/LVP, Carpet, Tile
Fireplaces Type None
Fireplace No
Window Features Blinds
Appliance Stove/Oven - Electric, Refrigerator, Dishwasher
Laundry Laundry Closet, In Hall
Exterior
Garage Concrete
Pool None
Waterfront No
Waterfront Description None
Roof Type Shingle
Accessibility None
Porch Open, Covered, Patio
Building
Lot Description Cul-de-Sac Lot
Story 1
Foundation Slab
Sewer Municipal Sewer
Water Municipal Water
New Construction No
Others
Tax ID 772a-31
Acceptable Financing Cash, Conventional, USDA Loan, VA Loan
Listing Terms Cash, Conventional, USDA Loan, VA Loan
Special Listing Condition None
Read Less Info
Want to know what your home might be worth? Contact us for a FREE valuation!

Our team is ready to help you sell your home for the highest possible price ASAP


"My job is to find and attract mastery-based agents to the office, protect the culture, and make sure everyone is happy! "
5960 Fairview Rd Ste. 400, Charlotte, NC, 28210, United States






