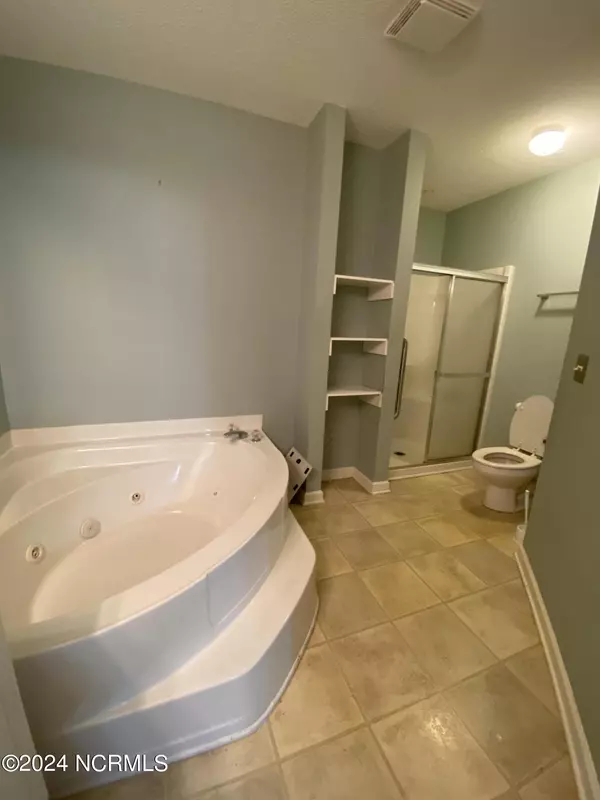$190,000
$185,000
2.7%For more information regarding the value of a property, please contact us for a free consultation.
2 Beds
2 Baths
1,234 SqFt
SOLD DATE : 08/05/2024
Key Details
Sold Price $190,000
Property Type Condo
Sub Type Condominium
Listing Status Sold
Purchase Type For Sale
Square Footage 1,234 sqft
Price per Sqft $153
Subdivision Willoughby Park
MLS Listing ID 100454807
Sold Date 08/05/24
Style Wood Frame
Bedrooms 2
Full Baths 2
HOA Fees $4,080
HOA Y/N Yes
Originating Board North Carolina Regional MLS
Year Built 2002
Annual Tax Amount $1,273
Lot Size 436 Sqft
Acres 0.01
Lot Dimensions condo
Property Description
If you've been waiting for an opportunity to snag a great deal on a condo with potential, this is it! This 2-bedroom condo is a handymans' dream, with a split floorplan and a master bedroom featuring a sizable walk-in closet and a luxurious ensuite bathroom. The kitchen opens up to the living room, offering plenty of space for seating, and a screened-in porch adds to the charm. Although it needs some TLC like new carpet and fresh paint, the potential is evident. Located in the Monkey Junction area, this property is just minutes from shopping and dining, with beautiful Carolina Beach and Wrightsville Beach a short 15-20 minute drive away. This is your chance to turn this diamond in the rough into your dream home!
Location
State NC
County New Hanover
Community Willoughby Park
Zoning MF-M
Direction College Road South to Carolina Beach Road, Right turn into Willoughby Park, Right turn, Right turn, building in middle on left
Location Details Mainland
Rooms
Basement None
Primary Bedroom Level Primary Living Area
Interior
Interior Features Whirlpool
Heating Electric, Heat Pump
Cooling Central Air
Flooring Carpet, Vinyl
Fireplaces Type Gas Log
Fireplace Yes
Window Features Thermal Windows
Appliance Stove/Oven - Electric
Laundry Inside
Exterior
Garage Assigned, Paved
Waterfront No
Roof Type Shingle
Porch Patio, Screened
Building
Story 1
Foundation Slab
Sewer Municipal Sewer
Water Municipal Water
New Construction No
Others
Tax ID R07100-007-001-074
Acceptable Financing Cash, Conventional
Listing Terms Cash, Conventional
Special Listing Condition None
Read Less Info
Want to know what your home might be worth? Contact us for a FREE valuation!

Our team is ready to help you sell your home for the highest possible price ASAP


"My job is to find and attract mastery-based agents to the office, protect the culture, and make sure everyone is happy! "
5960 Fairview Rd Ste. 400, Charlotte, NC, 28210, United States






