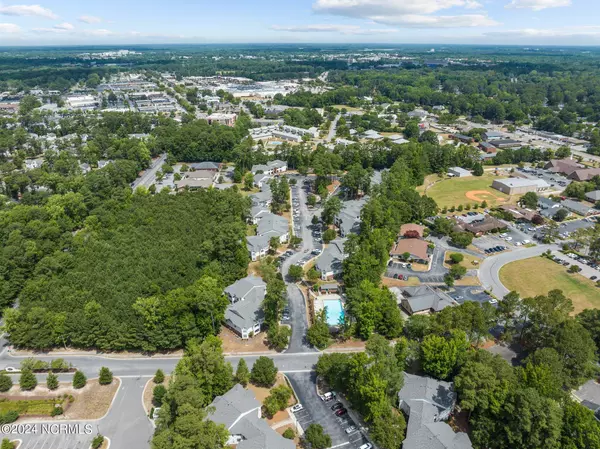$189,000
$189,500
0.3%For more information regarding the value of a property, please contact us for a free consultation.
2 Beds
2 Baths
1,400 SqFt
SOLD DATE : 08/07/2024
Key Details
Sold Price $189,000
Property Type Condo
Sub Type Condominium
Listing Status Sold
Purchase Type For Sale
Square Footage 1,400 sqft
Price per Sqft $135
Subdivision Turtle Creek
MLS Listing ID 100451697
Sold Date 08/07/24
Style Wood Frame
Bedrooms 2
Full Baths 2
HOA Fees $2,040
HOA Y/N Yes
Originating Board North Carolina Regional MLS
Year Built 2004
Lot Size 871 Sqft
Acres 0.02
Property Description
Move-in Ready is this 2 bedroom, 2 bath 2nd floor Condo in Turtle Creek Subdivision. Kitchen has been recently upgraded with granite countertops, tile backsplash, all new stainless appliances, repainted cabinets, under counter lighting, and recessed lighting. Additional upgrades, freshly painted walls, new carpet, LVP flooring in kitchen/Laundry room, new hot water heater, new dining and foyer light fixtures. Open split plan provides privacy with large family room and dining area with vaulted ceilings. Large owner's suite with walk in closet, large bathroom offers double vanities, tub, walk-in shower and private water closet. Enjoy the covered balcony large enough to accommodate dining table and chairs and storage area. Roof new 2021. See Attachments under documents for information on HOA and improvements.
Location
State NC
County Pitt
Community Turtle Creek
Zoning Condo
Direction Arlington Blvd to Turtle Creek Road. Turn left into Turtle Creek. Left at the pool. 1137 Building is the 2nd building on the right. Unit E is upstairs to the right off the stairs.
Location Details Mainland
Rooms
Other Rooms Storage
Primary Bedroom Level Primary Living Area
Interior
Interior Features Vaulted Ceiling(s), Ceiling Fan(s), Pantry, Skylights, Walk-in Shower, Walk-In Closet(s)
Heating Other-See Remarks, Electric, Natural Gas
Cooling Central Air
Flooring LVT/LVP, Carpet, Tile, Vinyl
Fireplaces Type Gas Log
Fireplace Yes
Window Features Blinds
Appliance Washer, Refrigerator, Microwave - Built-In, Dryer, Disposal, Dishwasher, Cooktop - Electric
Laundry Hookup - Dryer, Washer Hookup, Inside
Exterior
Garage Parking Lot, Assigned, On Site, Paved
Waterfront No
Roof Type Shingle
Porch Covered
Building
Story 2
Foundation Slab
Sewer Municipal Sewer
Water Municipal Water
New Construction No
Others
Tax ID 68057
Acceptable Financing Cash, Conventional, FHA
Listing Terms Cash, Conventional, FHA
Special Listing Condition None
Read Less Info
Want to know what your home might be worth? Contact us for a FREE valuation!

Our team is ready to help you sell your home for the highest possible price ASAP


"My job is to find and attract mastery-based agents to the office, protect the culture, and make sure everyone is happy! "
5960 Fairview Rd Ste. 400, Charlotte, NC, 28210, United States






