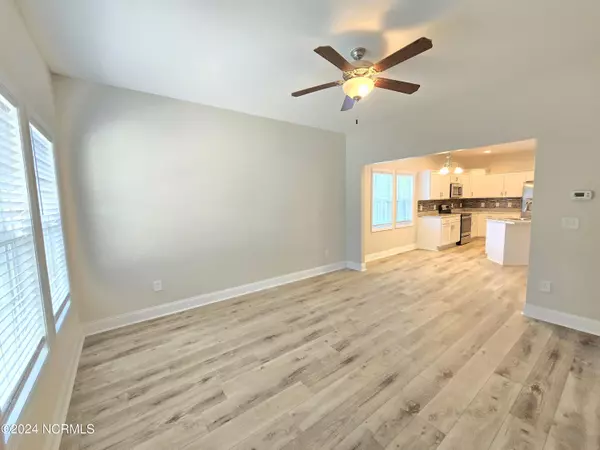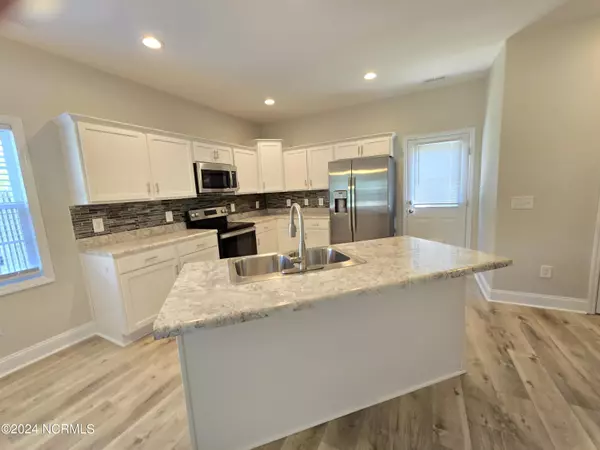$299,000
$299,000
For more information regarding the value of a property, please contact us for a free consultation.
3 Beds
3 Baths
1,474 SqFt
SOLD DATE : 08/07/2024
Key Details
Sold Price $299,000
Property Type Single Family Home
Sub Type Single Family Residence
Listing Status Sold
Purchase Type For Sale
Square Footage 1,474 sqft
Price per Sqft $202
Subdivision The Landing At Everetts Creek
MLS Listing ID 100419632
Sold Date 08/07/24
Style Wood Frame
Bedrooms 3
Full Baths 2
Half Baths 1
HOA Fees $200
HOA Y/N Yes
Originating Board North Carolina Regional MLS
Year Built 2020
Annual Tax Amount $1,602
Lot Size 8,276 Sqft
Acres 0.19
Lot Dimensions Irregular
Property Description
Motivated, Seller says bring offers. Location, location, location, close to everything from work to leisure, yet tucked away from the hustle and bustle! Charming two story home with 3 bedrooms, 2.5 baths and a fenced-in backyard. The open floor plan and a spacious living area are perfect for entertaining or family gatherings are a breeze with the family room flowing seamlessly into the dining area and kitchen. This home boasts a freshly painted interior, newly installed luxurious vinyl plank flooring on the lower level and new carpeting in the bedrooms. Upstairs, a generous primary suite awaits you, complete with an ensuite bathroom and a large walk-in closet. Two additional guest bedrooms and a full bathroom with tub/shower combo round out the top floor. This property is ideally situated on a quiet peaceful cul-de-sac in the highly coveted The Landing at Everett's Creek. Less than 6 miles to a public Beach Access on North Topsail Beach. Local shopping, restaurants, golfing, marinas and more at your fingertips. Minutes to Stone Bay and the back gate of Camp Lejeune. Convenient to Jacksonville, Wilmington and airports.
Location
State NC
County Onslow
Community The Landing At Everetts Creek
Zoning R-20
Direction Hwy 17 South, left on Hwy 210, left on Hwy 172, left on, left on Everett Yopp Dr, left on Welcome Way, left on Landing Ln, Right on Ridgeway, house will be on the left.
Location Details Mainland
Rooms
Primary Bedroom Level Non Primary Living Area
Interior
Interior Features Pantry, Walk-In Closet(s)
Heating Electric, Heat Pump
Cooling Central Air
Fireplaces Type None
Fireplace No
Exterior
Garage On Site, Paved
Garage Spaces 1.0
Waterfront No
Roof Type Architectural Shingle
Porch Covered, Porch
Building
Story 2
Foundation Slab
Sewer Municipal Sewer
Water Municipal Water
New Construction No
Others
Tax ID 765c-179
Acceptable Financing Cash, Conventional, FHA, USDA Loan, VA Loan
Listing Terms Cash, Conventional, FHA, USDA Loan, VA Loan
Special Listing Condition None
Read Less Info
Want to know what your home might be worth? Contact us for a FREE valuation!

Our team is ready to help you sell your home for the highest possible price ASAP


"My job is to find and attract mastery-based agents to the office, protect the culture, and make sure everyone is happy! "
5960 Fairview Rd Ste. 400, Charlotte, NC, 28210, United States






