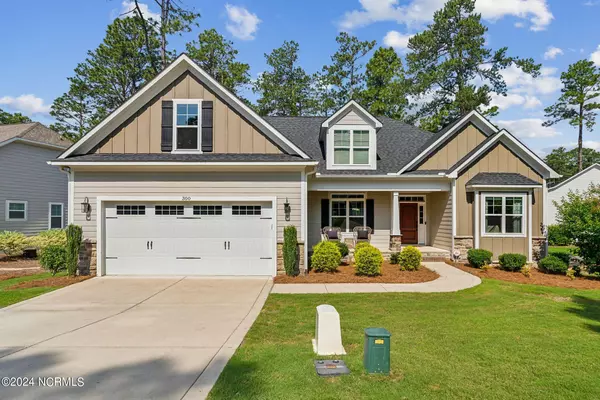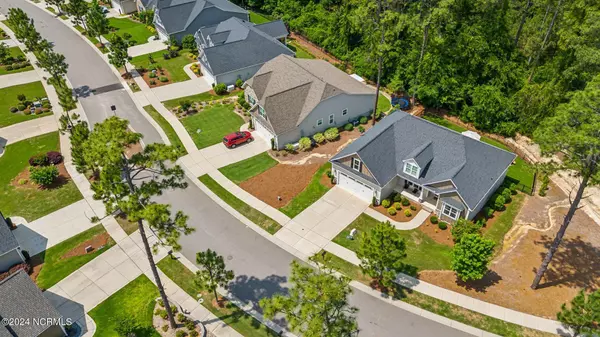$540,000
$540,000
For more information regarding the value of a property, please contact us for a free consultation.
3 Beds
2 Baths
2,368 SqFt
SOLD DATE : 08/08/2024
Key Details
Sold Price $540,000
Property Type Single Family Home
Sub Type Single Family Residence
Listing Status Sold
Purchase Type For Sale
Square Footage 2,368 sqft
Price per Sqft $228
Subdivision Arboretum
MLS Listing ID 100447472
Sold Date 08/08/24
Style Wood Frame
Bedrooms 3
Full Baths 2
HOA Fees $3,060
HOA Y/N Yes
Originating Board North Carolina Regional MLS
Year Built 2018
Lot Size 10,019 Sqft
Acres 0.23
Lot Dimensions 134.11 X 133.79 X 26.79 X 119.99
Property Description
Showings start June 1! Welcome to 300 N Bracken Fern, a stunning home in the highly sought-after Arboretum neighborhood. This beautiful residence features an open floor plan with abundant natural light, perfect for modern living. Enjoy the ease of mainly one-level lifestyle with all bedrooms on the main floor and a split bedroom plan. The open concept includes a dining area, kitchen, living room, and breakfast nook. Beautiful kitchen with natural gas range and spacious island - lots of counter space! The spacious master suite boasts a shower, double vanity, separate water closet & and walk-in closet. Two additional, spacious bedrooms share a bath. Upstairs, you'll find a large bonus room and ample attic storage. The backyard is an oasis with a lovely deck, lush landscaping, and a firepit for relaxing evenings.
The Arboretum is a favorite for its close proximity to shopping, schools, entertainment, and community amenities such as a pool, playground, and community center. Don't miss the chance to make this exceptional home yours!
Location
State NC
County Moore
Community Arboretum
Zoning RS-2
Direction Knoll Road to Arboretum Drive. Turn left on N Bracken Fern Lane. Home is on the right.
Location Details Mainland
Rooms
Basement Crawl Space
Primary Bedroom Level Primary Living Area
Interior
Interior Features Master Downstairs, Ceiling Fan(s)
Heating Electric, Forced Air, Heat Pump
Cooling Central Air
Flooring LVT/LVP, Carpet, Tile
Fireplaces Type Gas Log
Fireplace Yes
Window Features Blinds
Appliance Stove/Oven - Gas, Refrigerator, Microwave - Built-In, Ice Maker, Disposal, Dishwasher
Exterior
Garage Paved
Garage Spaces 2.0
Waterfront No
Roof Type Composition
Porch Deck
Building
Story 2
Sewer Municipal Sewer
Water Municipal Water
New Construction No
Others
Tax ID 20160079
Acceptable Financing Cash, Conventional, FHA, VA Loan
Listing Terms Cash, Conventional, FHA, VA Loan
Special Listing Condition None
Read Less Info
Want to know what your home might be worth? Contact us for a FREE valuation!

Our team is ready to help you sell your home for the highest possible price ASAP


"My job is to find and attract mastery-based agents to the office, protect the culture, and make sure everyone is happy! "
5960 Fairview Rd Ste. 400, Charlotte, NC, 28210, United States






