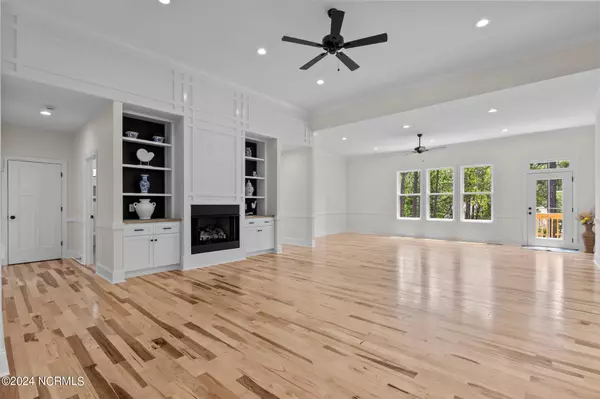$800,000
$800,000
For more information regarding the value of a property, please contact us for a free consultation.
4 Beds
5 Baths
3,606 SqFt
SOLD DATE : 08/08/2024
Key Details
Sold Price $800,000
Property Type Single Family Home
Sub Type Single Family Residence
Listing Status Sold
Purchase Type For Sale
Square Footage 3,606 sqft
Price per Sqft $221
Subdivision Foxfire Village
MLS Listing ID 100451241
Sold Date 08/08/24
Style Wood Frame
Bedrooms 4
Full Baths 4
Half Baths 1
HOA Y/N No
Originating Board North Carolina Regional MLS
Year Built 2024
Lot Size 1.030 Acres
Acres 1.03
Lot Dimensions 66.98 x 218.07 x 269.76 x 130 x 178.4
Property Description
Just completed new construction in popular Foxfire, located less than 8 miles from the Village of Pinehurst & location of the 2024 U.S. Open Golf Tournament. There is no HOA, but amenities, including 3 newer pickle ballcourts & the 51-acre Village Green Park, are for the enjoyment of the Foxfire residents. Beautifully crafted one-of-a-kind home with meticulous attention to detail, including tall ceilings, wainscoting & beautiful finishes. The home sits at the end of a quiet cul-de-sac on just over a full acre. You are immediately welcomed by the rocking chair front porch with tongue in groove ceiling. The huge main level living space is perfect for gracious living and entertaining. There is a formal dining room, as well as a generous sized breakfast nook. The massive living room/family room area includes a gas fireplace with logs, built-in shelving and custom accent wall. The kitchen boasts a large island with overhang, quartz countertops, plenty of cabinets & a coffee bar area. There is a large walk-in pantry, as well as a Butler's pantry with wine cooler. The home has stunning real hardwood hickory flooring on both levels and tile in all full bathrooms. The primary bedroom has a 10' tray ceiling, The large ensuite bathroom has two sink areas which are separated by a tall linen cabinet, an additional linen closet, a walk-in shower with bench, and a private water closet. It leads to a large walk-in closet, leading directly to the laundry room. The laundry room has cabinetry as well as a custom butcher block folding countertop. There are 3 additional bedrooms & two full bathrooms on the other side of the home. In addition, there is a powder roof & drop zone, conveniently located just off the oversized, 655 sq. ft., garage. Upstairs, there is a bonus room, full bathroom and attic storage. The pet friendly backyard has been fenced with paddock style fencing with wire & 2 gates . Deck is already in place. Walk-in crawl space w/concrete slab for storage.
Location
State NC
County Moore
Community Foxfire Village
Zoning RS-30
Direction From the Village of Pinehurst take HWY 5 to left onto Linden Road. Bear right onto Foxfire Rd. Bear left onto Tie Rd. and make a left onto Hoffman Rd. Left on Woodland Circle. Right onto Eagle. Left onto Birdie. House is straight ahead at the top of the cul-de-sac
Location Details Mainland
Rooms
Basement Crawl Space, None
Primary Bedroom Level Primary Living Area
Interior
Interior Features Foyer, Solid Surface, Bookcases, Kitchen Island, Master Downstairs, 9Ft+ Ceilings, Tray Ceiling(s), Ceiling Fan(s), Pantry, Walk-in Shower, Walk-In Closet(s)
Heating Heat Pump, Electric, Forced Air
Cooling Central Air, Zoned
Flooring Tile, Wood
Fireplaces Type Gas Log
Fireplace Yes
Window Features Thermal Windows
Appliance Stove/Oven - Electric, Self Cleaning Oven, Refrigerator, Microwave - Built-In, Dishwasher, Bar Refrigerator
Laundry Inside
Exterior
Parking Features Attached, Concrete, Garage Door Opener
Garage Spaces 2.0
Roof Type Architectural Shingle
Porch Covered, Deck, Porch
Building
Lot Description Cul-de-Sac Lot
Story 2
Entry Level One and One Half
Foundation Block
Sewer Private Sewer
Water Municipal Water
New Construction Yes
Others
Tax ID 00056097
Acceptable Financing Cash, Conventional, FHA, VA Loan
Listing Terms Cash, Conventional, FHA, VA Loan
Special Listing Condition None
Read Less Info
Want to know what your home might be worth? Contact us for a FREE valuation!

Our team is ready to help you sell your home for the highest possible price ASAP

"My job is to find and attract mastery-based agents to the office, protect the culture, and make sure everyone is happy! "
5960 Fairview Rd Ste. 400, Charlotte, NC, 28210, United States






