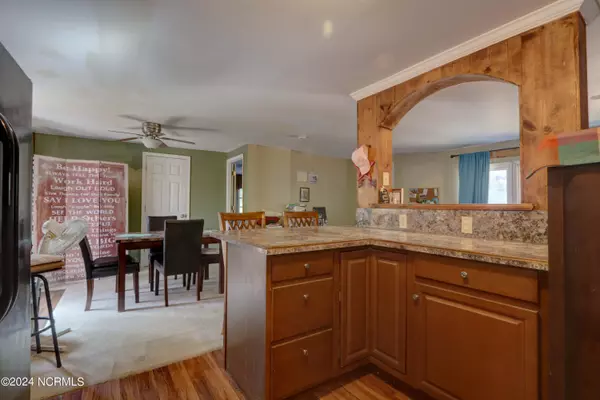$157,000
$159,000
1.3%For more information regarding the value of a property, please contact us for a free consultation.
3 Beds
2 Baths
1,303 SqFt
SOLD DATE : 08/08/2024
Key Details
Sold Price $157,000
Property Type Manufactured Home
Sub Type Manufactured Home
Listing Status Sold
Purchase Type For Sale
Square Footage 1,303 sqft
Price per Sqft $120
Subdivision Flemington
MLS Listing ID 100454175
Sold Date 08/08/24
Bedrooms 3
Full Baths 2
HOA Y/N No
Originating Board North Carolina Regional MLS
Year Built 1977
Annual Tax Amount $351
Lot Size 0.290 Acres
Acres 0.29
Lot Dimensions Irregular
Property Description
Tucked away on .29 acres in New Hanover County on the west side of the Cape Fear River, just 3 miles from Historic Downtown Wilmington, 13 miles from Wrightsville Beach and 1.5 miles from the 140 Bypass, this home is conveniently located outside the city limits with low taxes. You will love the open floor plan of this 3 bedroom, 2 bath home, ideal for entertaining guest. The spacious kitchen has plenty of counter & storage space, a breakfast bar and an ample dining area. This home has a split bedroom plan with the private master suite and bath on the right side of the home and the 2 additional bedrooms with a shared full bath are on the opposite side. Enjoy your privacy on this large lot with mature trees, sitting on your covered front porch or on you back deck. Other features include a fenced-in backyard, Full laundry room, handicap ramp, roof replaced approximately 2018, a carport, stove replaced in 2023 and a washer, dryer and refrigerator included. Call today to schedule a showing!
Location
State NC
County New Hanover
Community Flemington
Zoning R-15
Direction S College Rd. Turn left onto US-74 W/MLK Jr Pkwy. Take US-74 W/NC 133 S ramp to Whiteville. Merge onto US-74 W/Isabel Holmes Bridge. Turn right onto US-17 N/US-421 N. Turn left onto Fleming St. Destination on the left.
Location Details Mainland
Rooms
Other Rooms See Remarks
Basement None
Primary Bedroom Level Primary Living Area
Interior
Interior Features Master Downstairs, Ceiling Fan(s)
Heating Other-See Remarks, Space Heater, Electric, Propane
Cooling Wall/Window Unit(s)
Flooring Carpet, Vinyl
Fireplaces Type None
Fireplace No
Appliance Washer, Stove/Oven - Electric, Refrigerator, Microwave - Built-In, Dryer, Dishwasher
Laundry Inside
Exterior
Garage Off Street
Pool None
Waterfront No
Waterfront Description None
Roof Type Shingle
Accessibility Accessible Approach with Ramp
Porch Covered, Deck, Porch
Building
Story 1
Foundation Block, Permanent
Sewer Septic On Site
Water Municipal Water
New Construction No
Others
Tax ID R04007-001-031-000
Acceptable Financing Cash
Listing Terms Cash
Special Listing Condition None
Read Less Info
Want to know what your home might be worth? Contact us for a FREE valuation!

Our team is ready to help you sell your home for the highest possible price ASAP


"My job is to find and attract mastery-based agents to the office, protect the culture, and make sure everyone is happy! "
5960 Fairview Rd Ste. 400, Charlotte, NC, 28210, United States






