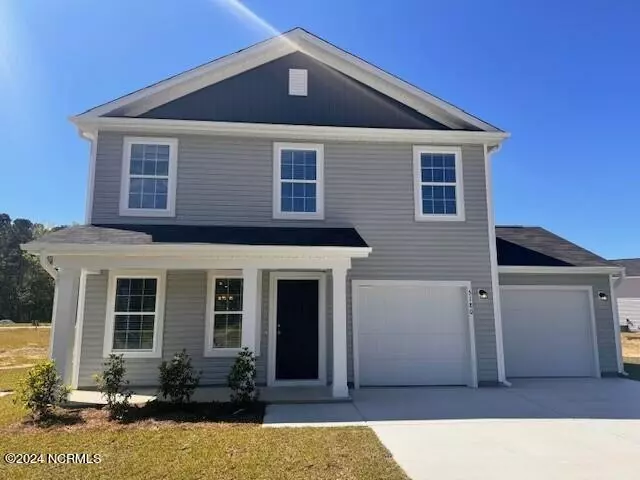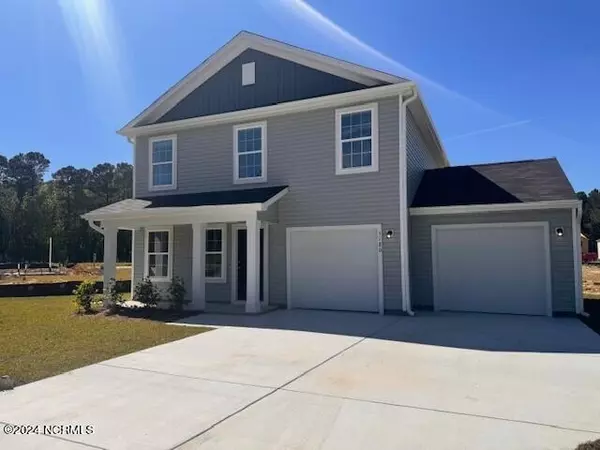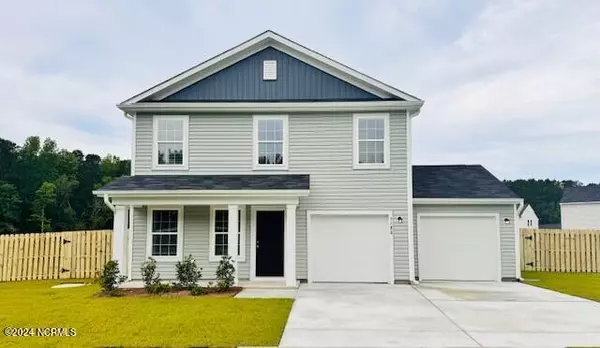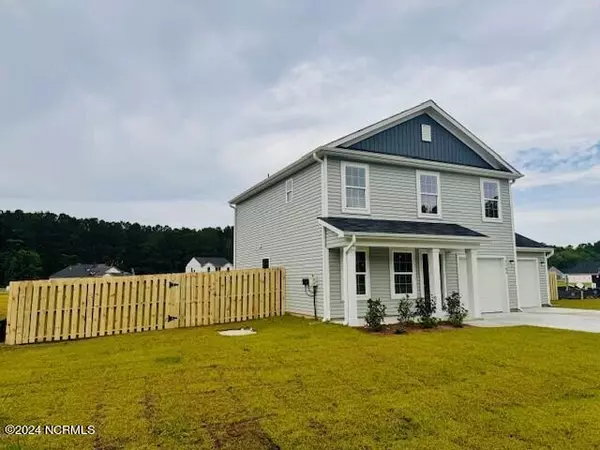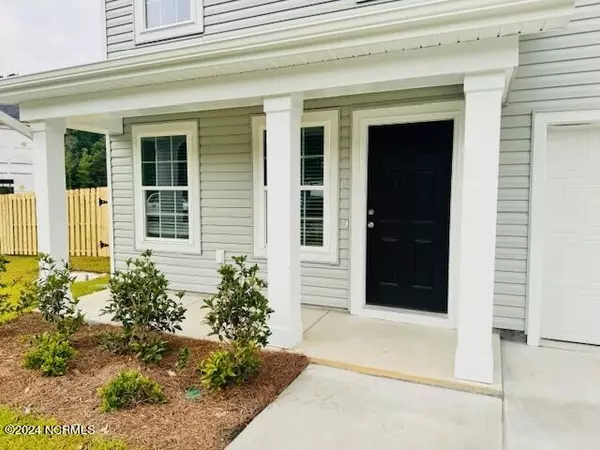$305,000
$310,770
1.9%For more information regarding the value of a property, please contact us for a free consultation.
3 Beds
3 Baths
1,470 SqFt
SOLD DATE : 06/28/2024
Key Details
Sold Price $305,000
Property Type Single Family Home
Sub Type Single Family Residence
Listing Status Sold
Purchase Type For Sale
Square Footage 1,470 sqft
Price per Sqft $207
Subdivision Country Walk
MLS Listing ID 100413241
Sold Date 06/28/24
Style Wood Frame
Bedrooms 3
Full Baths 2
Half Baths 1
HOA Fees $1,300
HOA Y/N Yes
Originating Board North Carolina Regional MLS
Year Built 2024
Lot Size 5,663 Sqft
Acres 0.13
Lot Dimensions irregular
Property Description
Price includes fenced in back yard! Style, Location, and Efficiency. Welcome to the newest floorplan in Country Walk, the Vision. Featuring a stylish and exciting exterior, great layout interior, and functional living space this house checks all the boxes. With features like granite and quartz countertops, LED lighting packages, stylish flooring, insect repellent barriers, garage door openers, screens, gutters, and 14 SEER HVAC efficiency all standard you wont find a better value home anywhere!!
Location
State NC
County Brunswick
Community Country Walk
Zoning rr
Direction US 17 to Bell Swamp Connection Rd. Turn left into Country Walk on Meagan Lane. Model at 5338 Meagan Lane.
Location Details Mainland
Rooms
Basement None
Primary Bedroom Level Non Primary Living Area
Interior
Interior Features Kitchen Island, Walk-In Closet(s)
Heating Electric, Forced Air, Heat Pump, Zoned
Cooling Central Air
Flooring Carpet, Vinyl
Fireplaces Type None
Fireplace No
Window Features Blinds
Appliance Self Cleaning Oven, Range, Microwave - Built-In, Dishwasher
Laundry Inside
Exterior
Garage Concrete, Garage Door Opener
Garage Spaces 2.0
Pool None
Utilities Available Water Connected, Sewer Connected
Waterfront No
Waterfront Description None
Roof Type Shingle
Porch Patio, Porch
Building
Lot Description Corner Lot
Story 2
Foundation Slab
Sewer Municipal Sewer
Water Municipal Water
Architectural Style Patio
New Construction Yes
Others
Tax ID 21631958601
Acceptable Financing Cash, Conventional, FHA, USDA Loan, VA Loan
Listing Terms Cash, Conventional, FHA, USDA Loan, VA Loan
Special Listing Condition None
Read Less Info
Want to know what your home might be worth? Contact us for a FREE valuation!

Our team is ready to help you sell your home for the highest possible price ASAP


"My job is to find and attract mastery-based agents to the office, protect the culture, and make sure everyone is happy! "
5960 Fairview Rd Ste. 400, Charlotte, NC, 28210, United States

