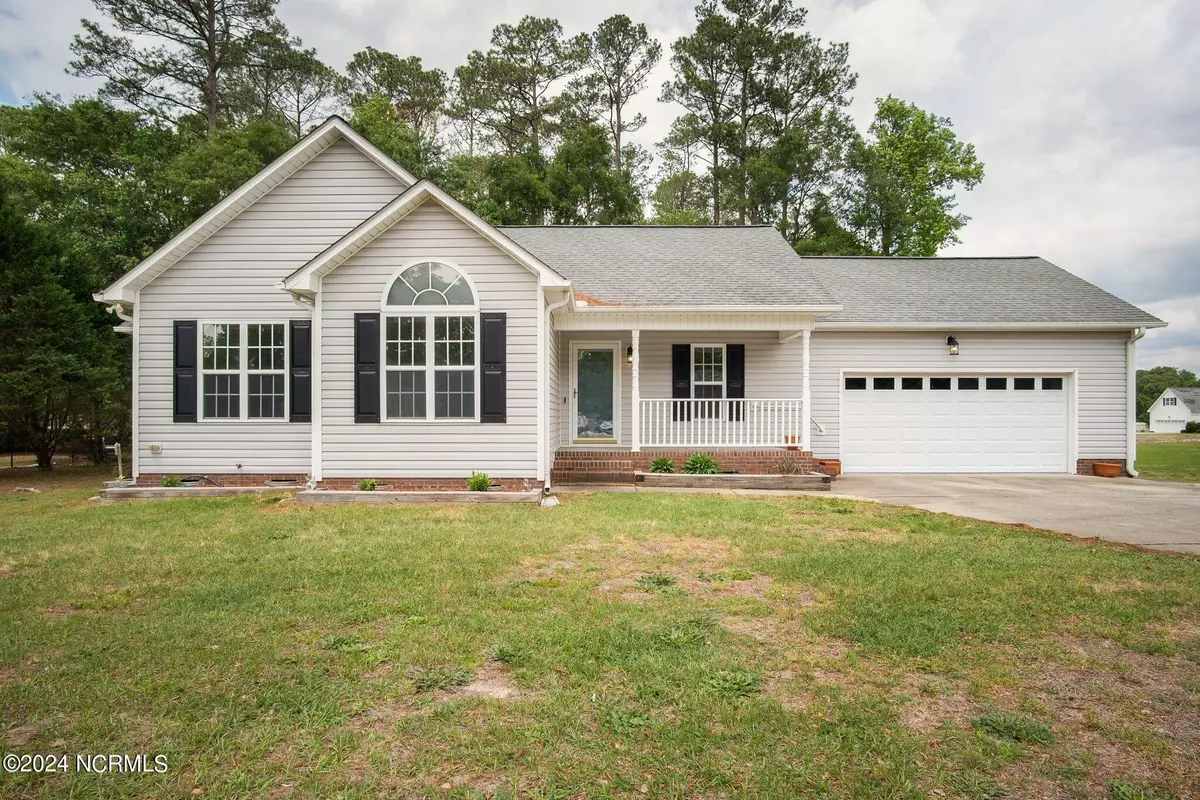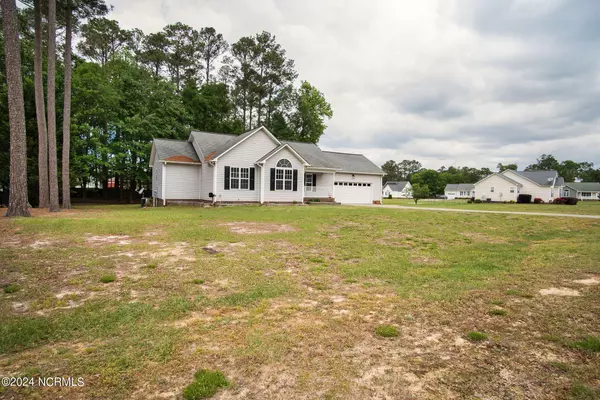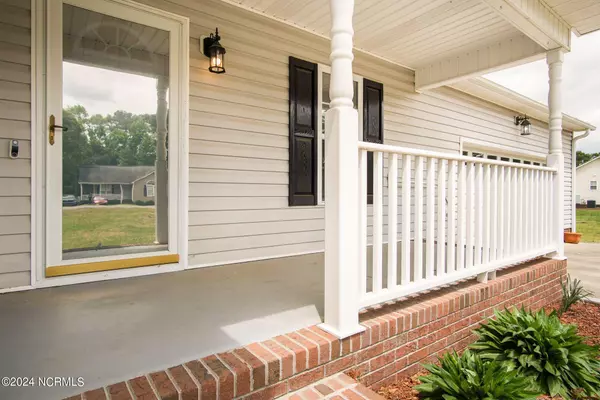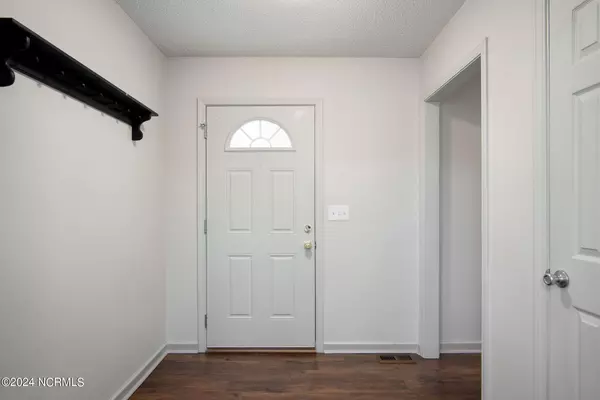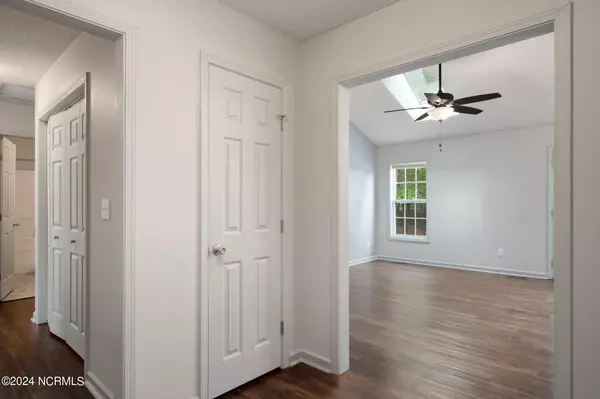$239,000
$245,000
2.4%For more information regarding the value of a property, please contact us for a free consultation.
3 Beds
2 Baths
1,330 SqFt
SOLD DATE : 08/08/2024
Key Details
Sold Price $239,000
Property Type Single Family Home
Sub Type Single Family Residence
Listing Status Sold
Purchase Type For Sale
Square Footage 1,330 sqft
Price per Sqft $179
Subdivision Dobbs County Estates
MLS Listing ID 100441524
Sold Date 08/08/24
Style Wood Frame
Bedrooms 3
Full Baths 2
HOA Y/N No
Originating Board North Carolina Regional MLS
Year Built 2006
Annual Tax Amount $1,264
Lot Size 0.480 Acres
Acres 0.48
Lot Dimensions 120x175x120x175
Property Description
Welcome to your charming oasis at 103 Maryland Drive in La Grange! Situated on a spacious .51-acre lot, this single-story gem boasts 3 bedrooms, 2 bathrooms, and a plethora of delightful features both inside and out. As you approach, a paved driveway and a two-car garage greet you, offering ample parking and storage. Adorned with established flower beds and a covered front porch, the exterior exudes curb appeal and invites you to step inside. Upon entry, you're welcomed into a foyer boasting beautiful dark LVP flooring, setting the tone for the elegance that lies within. The large open living area awaits, adorned with skylight windows and vaulted ceilings, bathing the space in natural light and creating an airy ambiance. The living area seamlessly transitions into the eat-in kitchen, where another skylight graces the dining area. The kitchen is a chef's dream, featuring a breakfast bar with space for barstools, perfect for casual meals or entertaining guests. The primary bedroom is a tranquil retreat, complete with vaulted ceilings plush carpet and an ensuite bathroom featuring tile flooring, a walk-in shower, and a spacious walk-in closet. Two additional bedrooms, carpeted for comfort, offer ample space and natural light, sharing access to a full-sized bathroom conveniently located nearby. An additional shed in the backyard offers storage space for your outdoor equipment. Conveniently located 30 minutes to Downtown Kinston and 20 minutes to Goldsboro.
Location
State NC
County Wayne
Community Dobbs County Estates
Zoning residential
Direction Take 70 W to Piney Grove Church. Turn right on Graces Farm Road and left on Maryland Drive. The home will be on the right.
Location Details Mainland
Rooms
Primary Bedroom Level Primary Living Area
Interior
Interior Features Master Downstairs, 9Ft+ Ceilings, Ceiling Fan(s), Pantry, Skylights, Walk-in Shower, Walk-In Closet(s)
Heating Electric, Forced Air
Cooling Central Air
Fireplaces Type None
Fireplace No
Exterior
Garage Attached, Covered, On Site, Paved
Garage Spaces 2.0
Waterfront No
Roof Type Shingle,Composition
Porch Covered, Deck, Porch
Building
Story 1
Foundation Permanent
Sewer Septic On Site
Water Municipal Water
New Construction No
Others
Tax ID 46210285
Acceptable Financing Cash, Conventional, FHA, VA Loan
Listing Terms Cash, Conventional, FHA, VA Loan
Special Listing Condition None
Read Less Info
Want to know what your home might be worth? Contact us for a FREE valuation!

Our team is ready to help you sell your home for the highest possible price ASAP


"My job is to find and attract mastery-based agents to the office, protect the culture, and make sure everyone is happy! "
5960 Fairview Rd Ste. 400, Charlotte, NC, 28210, United States

