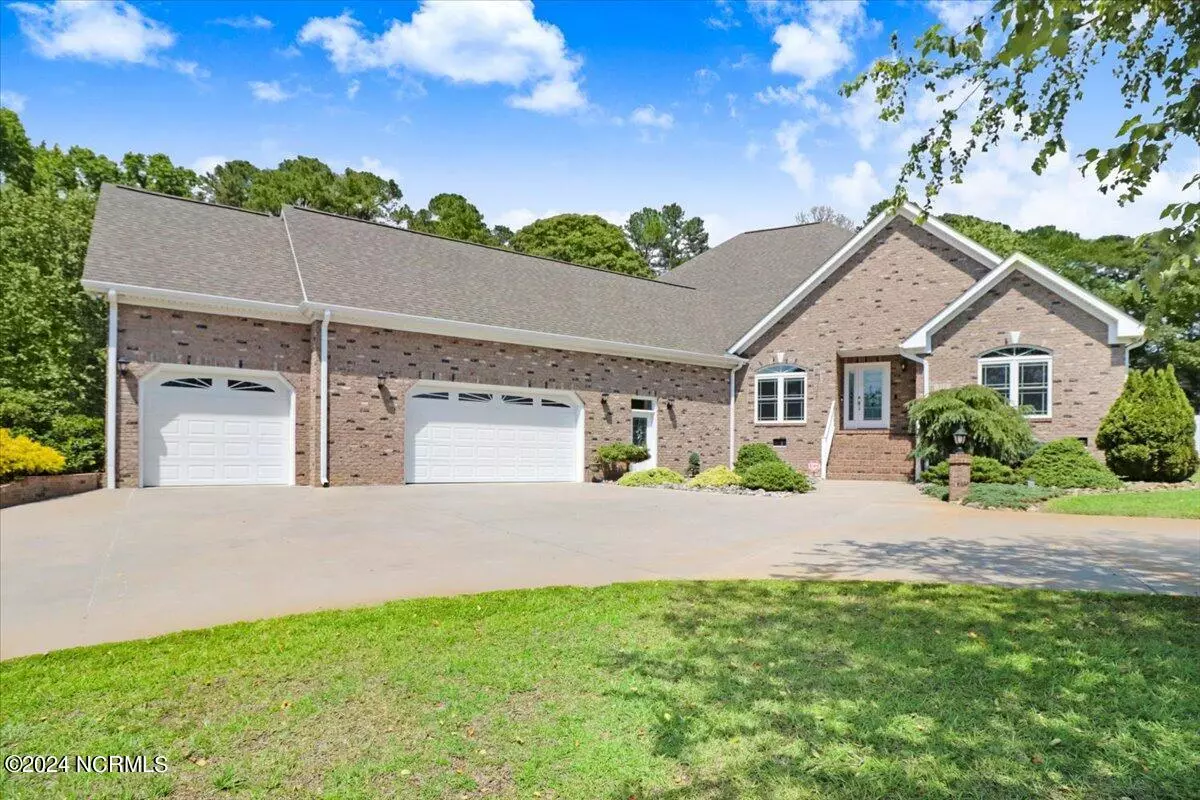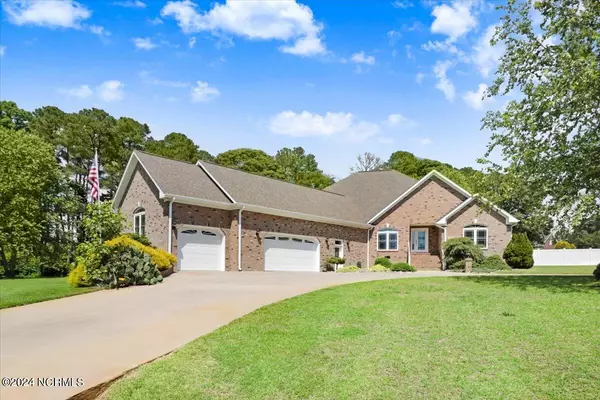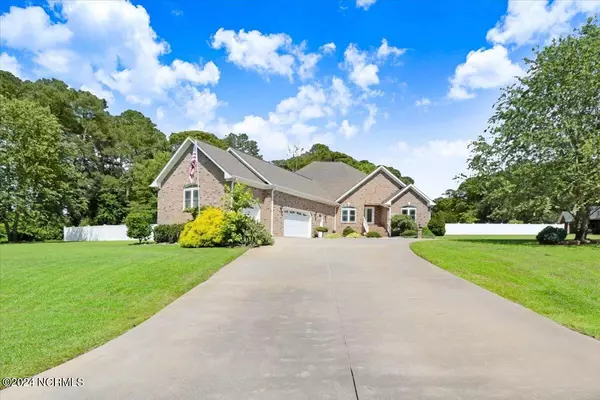$476,000
$485,000
1.9%For more information regarding the value of a property, please contact us for a free consultation.
4 Beds
3 Baths
3,580 SqFt
SOLD DATE : 08/09/2024
Key Details
Sold Price $476,000
Property Type Single Family Home
Sub Type Single Family Residence
Listing Status Sold
Purchase Type For Sale
Square Footage 3,580 sqft
Price per Sqft $132
Subdivision Walnut Pointe
MLS Listing ID 100446820
Sold Date 08/09/24
Style Wood Frame
Bedrooms 4
Full Baths 2
Half Baths 1
HOA Y/N No
Originating Board North Carolina Regional MLS
Year Built 2013
Annual Tax Amount $2,649
Lot Size 1.250 Acres
Acres 1.25
Lot Dimensions Subject to survey
Property Description
Back on the market at no fault to the sellers! Welcome home in the highly desired Walnut Pointe subdivision! This stunning 3,500 square foot residence combines elegance, functionality, and ample space to accommodate all your needs. Step inside the thoughtfully designed split open floor plan that allows for both privacy and a seamless flow between living spaces. The first living room greets you with lots of natural light complemented by cathedral ceilings. The second living/family room offers a cozy feel completed with a fireplace, perfect for relaxing evenings. Hard wood flooring was recently updated and it adds the perfect luxurious touch to these spaces. Next to the family room, the choice is yours, complete with a wet bar, this space has endless possibilities for a home office, library, or entertainment space. The heart of the home is the large combo kitchen and dining area, featuring luxurious granite countertops, spacious ceiling-height cabinets, stainless steel appliances, and tile flooring. he master suite features a renovated bathroom with his and her sinks, ample storage, a new shower (2024), and a large tub. Two additional bedrooms offer comfortable accommodations, and an extra room currently serves as an exercise room but can easily be transformed into a fourth bedroom. Outside, you will find a large concrete pad, perfect for all your outdoor activities and entertaining needs. A covered gazebo provides a shaded retreat, and the fully fenced backyard ensures privacy and security for your family and pets. The landscaping is fully irrigated connected to a private well but with the convenience of county water for the home. Don't miss the opportunity to own this exquisite home in Walnut Pointe!
Location
State NC
County Wayne
Community Walnut Pointe
Zoning R
Direction From Kinston/LaGrange take Hwy 70 West to left turn onto S. Beston Road. Turn right onto Pointe Drive. Turn left onto Brisbayne Circle. Home is on the right.
Location Details Mainland
Rooms
Other Rooms Covered Area, Gazebo
Basement Crawl Space, None
Primary Bedroom Level Primary Living Area
Interior
Interior Features Foyer, Master Downstairs, Tray Ceiling(s), Ceiling Fan(s), Pantry, Walk-in Shower, Wet Bar, Eat-in Kitchen, Walk-In Closet(s)
Heating Fireplace(s), Electric, Heat Pump, Propane
Cooling Central Air
Flooring Wood
Fireplaces Type Gas Log
Fireplace Yes
Window Features Blinds
Appliance Refrigerator, Dishwasher
Laundry Inside
Exterior
Exterior Feature Irrigation System
Garage Garage Door Opener, Circular Driveway, Paved
Garage Spaces 3.0
Waterfront No
Roof Type Composition
Porch Covered, Patio
Building
Story 1
Sewer Septic On Site
Water Municipal Water, Well
Structure Type Irrigation System
New Construction No
Others
Tax ID 04b10075001038
Acceptable Financing Cash, Conventional, FHA, VA Loan
Listing Terms Cash, Conventional, FHA, VA Loan
Special Listing Condition None
Read Less Info
Want to know what your home might be worth? Contact us for a FREE valuation!

Our team is ready to help you sell your home for the highest possible price ASAP


"My job is to find and attract mastery-based agents to the office, protect the culture, and make sure everyone is happy! "
5960 Fairview Rd Ste. 400, Charlotte, NC, 28210, United States






