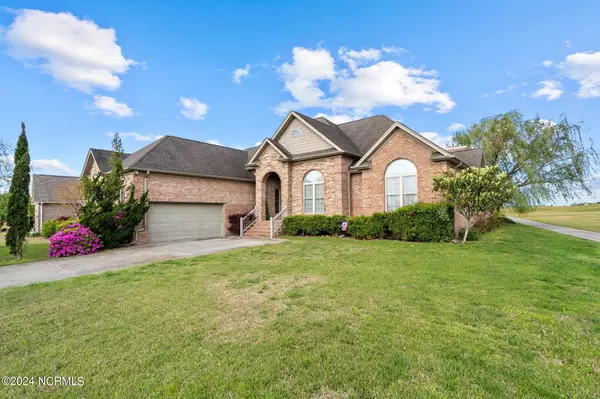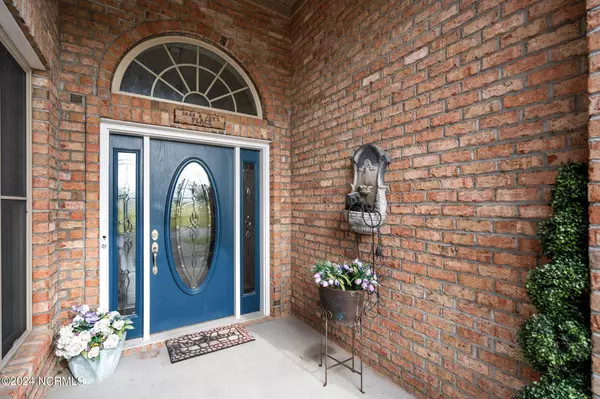$510,000
$519,000
1.7%For more information regarding the value of a property, please contact us for a free consultation.
4 Beds
4 Baths
3,355 SqFt
SOLD DATE : 08/09/2024
Key Details
Sold Price $510,000
Property Type Single Family Home
Sub Type Single Family Residence
Listing Status Sold
Purchase Type For Sale
Square Footage 3,355 sqft
Price per Sqft $152
Subdivision Castle Bay Country Club
MLS Listing ID 100436137
Sold Date 08/09/24
Style Wood Frame
Bedrooms 4
Full Baths 3
Half Baths 1
HOA Fees $836
HOA Y/N Yes
Originating Board North Carolina Regional MLS
Year Built 2007
Annual Tax Amount $3,553
Lot Size 0.300 Acres
Acres 0.3
Lot Dimensions 88x158x90x146
Property Description
Located in the sought after community of Castle Bay Country Club in Hampstead, this beautiful, spacious home is what you have been waiting for. Location, price, potential, it checks all the boxes. This custom, quality home has 4 bedrooms, 3.5 baths and boasts large windows throughout, where light shines through in every space. Entertaining is easy while you enjoy the stacked stone fireplaces on cool days/nights, or step outside to the recently completed large deck that overlooks the golf course. Castle Bay property has nature in abundance, ponds, and stunning sunrises and sunsets. Want to join the club? Memberships available to purchase. CBCC has a clubhouse/restaurant, popular Links style golf course, pickle ball courts, and a pool. Highly convenient to great schools, shopping, restaurants, medical facilities and beaches. So much space to make your place. Bring your ideas and don't delay. Schedule your showing today, this opportunity will not last long!
Location
State NC
County Pender
Community Castle Bay Country Club
Zoning PD
Direction Hwy 17 N through Hampstead. At 2nd light, turn left onto Hoover Road, to 2nd entrance at Castle Bay, to right on Highlands.
Location Details Mainland
Rooms
Basement Crawl Space, None
Primary Bedroom Level Primary Living Area
Interior
Interior Features Solid Surface, Kitchen Island, Master Downstairs, 9Ft+ Ceilings, Ceiling Fan(s), Pantry, Walk-in Shower, Walk-In Closet(s)
Heating Fireplace(s), Electric, Heat Pump
Cooling Central Air
Flooring Bamboo, Carpet, Tile
Window Features Thermal Windows,Blinds
Appliance Water Softener, Washer, Wall Oven, Refrigerator, Microwave - Built-In, Ice Maker, Dishwasher, Cooktop - Gas
Laundry Inside
Exterior
Exterior Feature Irrigation System
Garage Attached, Aggregate, Garage Door Opener
Garage Spaces 2.0
Pool None
Utilities Available Community Water
Waterfront No
Waterfront Description None
Roof Type Architectural Shingle
Accessibility None
Porch Deck
Building
Lot Description On Golf Course
Story 2
Sewer Community Sewer
Structure Type Irrigation System
New Construction No
Others
Tax ID 3294-20-1469-0000
Acceptable Financing Cash, Conventional, VA Loan
Listing Terms Cash, Conventional, VA Loan
Special Listing Condition None
Read Less Info
Want to know what your home might be worth? Contact us for a FREE valuation!

Our team is ready to help you sell your home for the highest possible price ASAP


"My job is to find and attract mastery-based agents to the office, protect the culture, and make sure everyone is happy! "
5960 Fairview Rd Ste. 400, Charlotte, NC, 28210, United States






