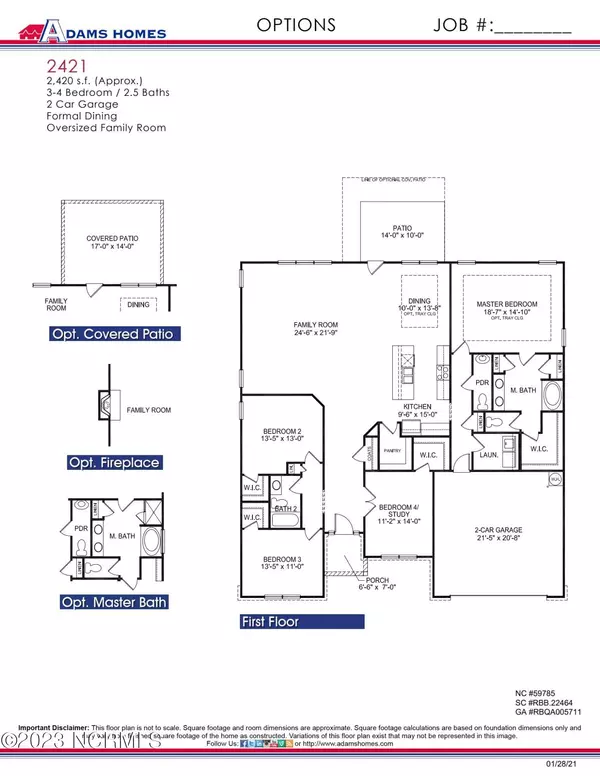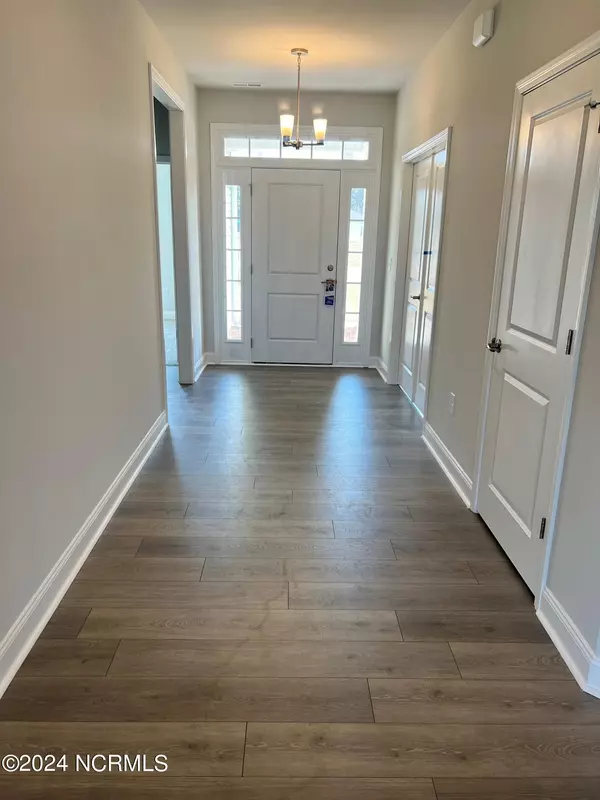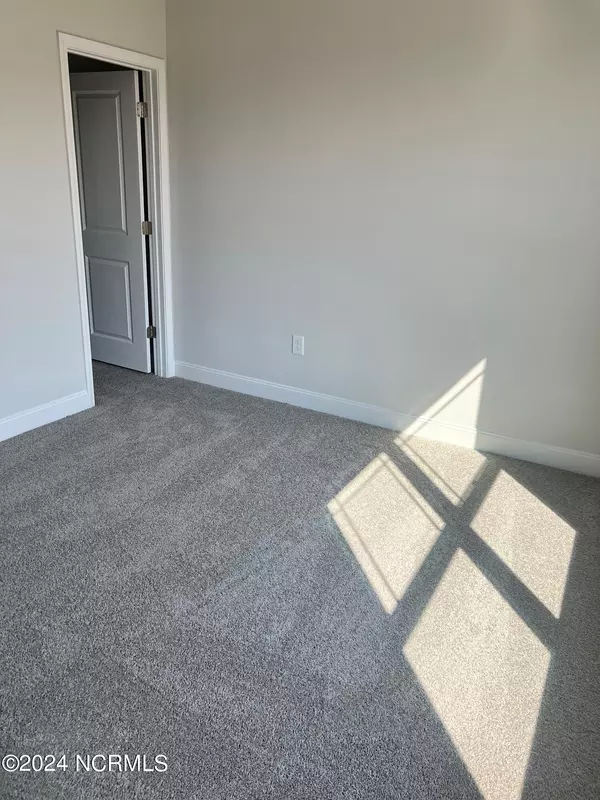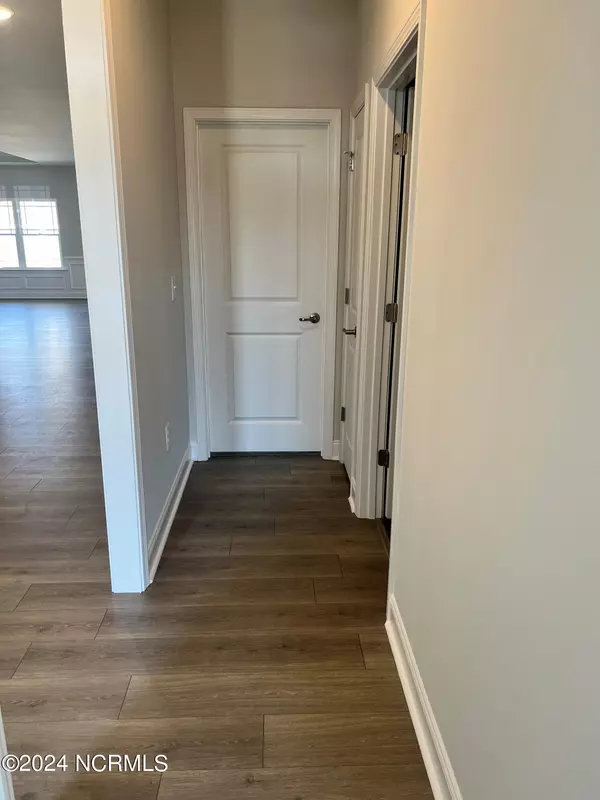$345,350
$355,350
2.8%For more information regarding the value of a property, please contact us for a free consultation.
4 Beds
3 Baths
2,421 SqFt
SOLD DATE : 07/24/2024
Key Details
Sold Price $345,350
Property Type Single Family Home
Sub Type Single Family Residence
Listing Status Sold
Purchase Type For Sale
Square Footage 2,421 sqft
Price per Sqft $142
Subdivision Sutton Acres
MLS Listing ID 100393683
Sold Date 07/24/24
Style Wood Frame
Bedrooms 4
Full Baths 2
Half Baths 1
HOA Fees $157
HOA Y/N No
Originating Board North Carolina Regional MLS
Year Built 2022
Annual Tax Amount $165
Lot Size 0.480 Acres
Acres 0.48
Lot Dimensions See Plat
Property Description
MOVE IN READY! Ask me about incentive a limited special incentive on this home!
This precious home has such a great floor plan! It offers four bedrooms or you may decide you want three bedrooms and a home office. You will find an oversized family room with the kitchen in an open concept setting. Sit by the fire on these upcoming cool nights and enjoy the aromas coming from your gourmet appliance package sitting snug in your gorgeous granite countertops.
Walk from your family room out onto your covered patio overlook a spacious yard that offers many memory making options.
in your living areas you will find an upgraded luxury vinyl plank floor as well as carpeted bedrooms. Trey ceilings in the dining room and master bedroom and all rooms are already wired for a ceiling fan.
Don't let this one slip away. Make an appointment today and enjoy watching the process of watching your dream home become a reality!
A MUST SEE!!!
Location
State NC
County Lenoir
Community Sutton Acres
Zoning R
Direction Take Hwy 70 Exit 372 and follow flags to Sutton Acres entrance
Location Details Mainland
Rooms
Primary Bedroom Level Primary Living Area
Interior
Interior Features Kitchen Island, 9Ft+ Ceilings, Ceiling Fan(s), Pantry, Walk-In Closet(s)
Heating Heat Pump, Fireplace(s), Electric
Flooring Carpet, Laminate, Vinyl
Fireplaces Type Gas Log
Fireplace Yes
Appliance Range, Microwave - Built-In, Dishwasher
Exterior
Exterior Feature Gas Logs
Garage Concrete
Garage Spaces 2.0
Waterfront No
Roof Type Shingle
Porch Patio
Building
Story 1
Entry Level One
Foundation Slab
Sewer Septic On Site
Water Municipal Water
Structure Type Gas Logs
New Construction Yes
Schools
Elementary Schools Lenoir County Schools
Middle Schools Lenoir County Schools
High Schools Lenoir County Schools
Others
Tax ID 356614335665
Acceptable Financing Cash, Conventional, FHA, USDA Loan, VA Loan
Listing Terms Cash, Conventional, FHA, USDA Loan, VA Loan
Special Listing Condition None
Read Less Info
Want to know what your home might be worth? Contact us for a FREE valuation!

Our team is ready to help you sell your home for the highest possible price ASAP


"My job is to find and attract mastery-based agents to the office, protect the culture, and make sure everyone is happy! "
5960 Fairview Rd Ste. 400, Charlotte, NC, 28210, United States






